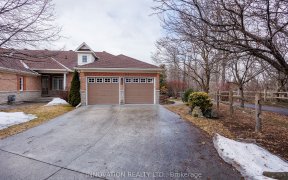
29 Nortoba Crescent
Nortoba Crescent, Kanata Lakes - Arcardia, Ottawa, ON, K2T 1G9



Hot New listing! Superb location: Quiet Crescent in the center of sought-after Kanata Lakes! Popular Thames model expanded(2836 sq.ft.-MPAC) : 4+1 bedrooms & 3.5 bathrooms, Main floor office-perfect for working from home, professionally finished basement with kitchenette! 9'Ceiling on main level; Soaring 2-storey family room with Grand...
Hot New listing! Superb location: Quiet Crescent in the center of sought-after Kanata Lakes! Popular Thames model expanded(2836 sq.ft.-MPAC) : 4+1 bedrooms & 3.5 bathrooms, Main floor office-perfect for working from home, professionally finished basement with kitchenette! 9'Ceiling on main level; Soaring 2-storey family room with Grand windows & shutters; Newly updated ($40K+ in 2020) large eat-in kitchen: Beautiful QUARTZ countertops & backsplash, central Island, Undermount lighting & High-end appliances! Hardwood first floor and stairs; Huge Master w/Cathedral ceiling; 4 bedrooms on Second floor, 3 of them with WIC! Fenced yard with Tall hedges, patio and composite deck(2020); Gorgeous Interlock wrapped driveway & porch. PETS and Smoke FREE ! Freshly painted & New Quartz countertops in all washrooms! OVER $130K Upgrades, Great Values & Move-in Ready! Offer presented on Wednesday, October 27th @ 6pm, Seller reserve the right to review pre-emptive offers with 24 hours irrevocable.
Property Details
Size
Parking
Lot
Build
Rooms
Primary Bedrm
17′9″ x 18′0″
Den
9′0″ x 9′1″
Family Rm
13′4″ x 16′1″
Foyer
4′6″ x 7′4″
Kitchen
12′7″ x 16′1″
Bedroom
11′0″ x 12′0″
Ownership Details
Ownership
Taxes
Source
Listing Brokerage
For Sale Nearby
Sold Nearby

- 3
- 4

- 3
- 4

- 4
- 3

- 3
- 3

- 4
- 4

- 3
- 3

- 5
- 4

- 3
- 3
Listing information provided in part by the Ottawa Real Estate Board for personal, non-commercial use by viewers of this site and may not be reproduced or redistributed. Copyright © OREB. All rights reserved.
Information is deemed reliable but is not guaranteed accurate by OREB®. The information provided herein must only be used by consumers that have a bona fide interest in the purchase, sale, or lease of real estate.







