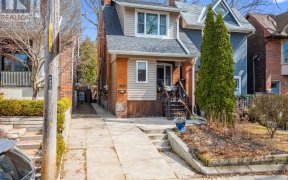


Fantastic Detached Family Home On A Beautiful Three Lined Street, 3 Bedrooms, 2 1/2 Baths With Hardwood Floors Throughout, Detached Double Garage, Private Drive For At Least 2 Cars. Open-Concept Living/Dining & Kitchen With Center Island, Double Sink, Backsplash & Sliding Glass Doors To Huge, Covered Backyard Deck. Fully Finished,...
Fantastic Detached Family Home On A Beautiful Three Lined Street, 3 Bedrooms, 2 1/2 Baths With Hardwood Floors Throughout, Detached Double Garage, Private Drive For At Least 2 Cars. Open-Concept Living/Dining & Kitchen With Center Island, Double Sink, Backsplash & Sliding Glass Doors To Huge, Covered Backyard Deck. Fully Finished, Renovated & Upgraded Basement (Newer Electrical, Plumbing, Heating System, Insulation, Waterproofing, Sump Pump, Backwater Valve, Washroom Heated Floor, Heated Towel Rack, Glass Shower, Etc. ) W/ Pot Lights, Broadloom, Above Grade Windows, Separate Entrance. Stove, Fridge, Range Hood, Bosch Dishwasher, Lg Washer, Kenmore Dryer, All Window Cov's Including Rods & Blinds, All Elfs, High Efficiency Boiler, Cac, Tankless Water Heater, Ethernet Cables & Outlets. No Rental Items, No Rent-To-Own Items.
Property Details
Size
Parking
Build
Heating & Cooling
Utilities
Rooms
Living
11′10″ x 18′6″
Dining
10′2″ x 12′8″
Kitchen
8′11″ x 12′6″
Prim Bdrm
11′1″ x 12′11″
2nd Br
9′2″ x 13′5″
3rd Br
9′2″ x 9′10″
Ownership Details
Ownership
Taxes
Source
Listing Brokerage
For Sale Nearby
Sold Nearby

- 4
- 3

- 3
- 2

- 3
- 2

- 3
- 2

- 3
- 2

- 1,500 - 2,000 Sq. Ft.
- 3
- 2

- 4
- 2

- 3
- 1
Listing information provided in part by the Toronto Regional Real Estate Board for personal, non-commercial use by viewers of this site and may not be reproduced or redistributed. Copyright © TRREB. All rights reserved.
Information is deemed reliable but is not guaranteed accurate by TRREB®. The information provided herein must only be used by consumers that have a bona fide interest in the purchase, sale, or lease of real estate.








