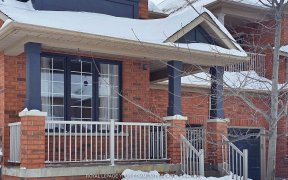


Magnificent Residence Nestled In The Highly Sought After Kingshill Community. Situated On A Premium 47 Ft. Lot Offering A South Facing Backyd. W/500 Sq. Ft. Interlock Stone Patio. The Essence Of Glamorous Entertaining Is Captured In The Gorgeous Main Level Offering 9 Ft. Ceilings, Pot Lights, Crown Moulding, Upgraded Light Fixtures &...
Magnificent Residence Nestled In The Highly Sought After Kingshill Community. Situated On A Premium 47 Ft. Lot Offering A South Facing Backyd. W/500 Sq. Ft. Interlock Stone Patio. The Essence Of Glamorous Entertaining Is Captured In The Gorgeous Main Level Offering 9 Ft. Ceilings, Pot Lights, Crown Moulding, Upgraded Light Fixtures & Gleaming Hdwd. Flooring. The Elegantly Appointed Living Room Prominently Displays A Baby Grand Piano. Striking Kitchen Stuns W/Its Modern Aesthetic Finishes That Showcase Rich Dark Granite Ctr. Tops. Stylish Family Rm. Features A Cozy Gas Fp & Lrg. Windows That Flood The Room W/Sunlight. 2nd Level Boasts 4 Spacious Bdrms & A Den That Can Be Leveraged In Any Number Of Ways To Suit Your Lifestyle. The Impressive King Sized Primary Bdrm Encourages Relaxation & Endless Design Possibilities. Treat Yourself To A Lux Bath In The Primary Ensuite & Let The Hectic Day's Routine Melt Away. These Moments Will Feel Like A Mini Vacation In The Sanctuary You Call Home. 4 Vehicle Driveway, Roof Shingles (2017), Garage Doors (2019), Direct Garage Access, Central Vacuum, Lg Washer And Dryer (2020), Hwt (R), Furnace (R), Central Air Conditioner (R)
Property Details
Size
Parking
Rooms
Living
23′3″ x 10′5″
Dining
23′3″ x 10′5″
Kitchen
18′11″ x 13′10″
Breakfast
18′11″ x 13′10″
Family
18′0″ x 12′0″
Laundry
7′10″ x 6′0″
Ownership Details
Ownership
Taxes
Source
Listing Brokerage
For Sale Nearby
Sold Nearby

- 7
- 6

- 4
- 4

- 4000 Sq. Ft.
- 7
- 5

- 5
- 4

- 2,500 - 3,000 Sq. Ft.
- 5
- 4

- 3
- 4

- 3870 Sq. Ft.
- 6
- 5

- 3
- 3
Listing information provided in part by the Toronto Regional Real Estate Board for personal, non-commercial use by viewers of this site and may not be reproduced or redistributed. Copyright © TRREB. All rights reserved.
Information is deemed reliable but is not guaranteed accurate by TRREB®. The information provided herein must only be used by consumers that have a bona fide interest in the purchase, sale, or lease of real estate.








