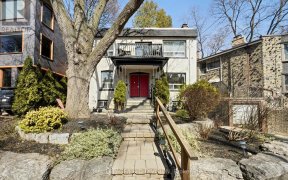


Welcome to this lovely 2 storey 4-bedroom semi in the sought-after area of Wychwood! Gracious principal rooms are warm and inviting and feature new laminate flooring and the adjoining eat-in kitchen is open to the dining room, making this home perfect for family gatherings and entertaining guests. The private backyard features a stone...
Welcome to this lovely 2 storey 4-bedroom semi in the sought-after area of Wychwood! Gracious principal rooms are warm and inviting and feature new laminate flooring and the adjoining eat-in kitchen is open to the dining room, making this home perfect for family gatherings and entertaining guests. The private backyard features a stone patio and a rock garden. The second floor boasts three well-proportioned bedrooms, an updated washroom, plus a den with access to a large third floor additional bedroom. The lower level is partially finished with a three-piece bath and separate side entrance offering many possibilities to finish exactly to your needs. Located in a wonderful, family-friendly neighbourhood, its a short walk to all the fantastic amenities along St Clair Ave West and close to great shops, fine dining, parks, schools, the Wychwood Barns, a quick streetcar ride to The St Clair W. Subway, and a short bus ride to Ossington station and so much more!
Property Details
Size
Parking
Build
Heating & Cooling
Utilities
Rooms
Foyer
4′11″ x 10′4″
Living
10′11″ x 16′8″
Dining
11′1″ x 14′1″
Kitchen
9′6″ x 10′9″
Mudroom
8′0″ x 8′2″
Prim Bdrm
9′2″ x 14′7″
Ownership Details
Ownership
Taxes
Source
Listing Brokerage
For Sale Nearby
Sold Nearby

- 1,500 - 2,000 Sq. Ft.
- 5
- 4

- 4
- 4

- 6
- 3

- 6
- 4

- 5
- 4

- 6
- 3

- 5
- 4

- 2,000 - 2,500 Sq. Ft.
- 4
- 4
Listing information provided in part by the Toronto Regional Real Estate Board for personal, non-commercial use by viewers of this site and may not be reproduced or redistributed. Copyright © TRREB. All rights reserved.
Information is deemed reliable but is not guaranteed accurate by TRREB®. The information provided herein must only be used by consumers that have a bona fide interest in the purchase, sale, or lease of real estate.








