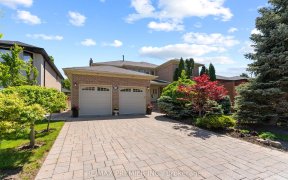


First Time Offered For Sale! Welcome To 29 Kilmuir Gate Located On One Of The Most Desirable Streets In Islington Woods With A Rare Opportunity To Own A 4-bedroom, 4-bathroom Home On A Premium 65.69 X 143.86 Ft Lot. Incredible Mature Trees & Landscaping That Offer Tranquil Privacy To Enjoy Your Concrete Inground Pool, Perfect For Outdoor...
First Time Offered For Sale! Welcome To 29 Kilmuir Gate Located On One Of The Most Desirable Streets In Islington Woods With A Rare Opportunity To Own A 4-bedroom, 4-bathroom Home On A Premium 65.69 X 143.86 Ft Lot. Incredible Mature Trees & Landscaping That Offer Tranquil Privacy To Enjoy Your Concrete Inground Pool, Perfect For Outdoor Living And Entertaining. With 2,647 Sqft Above Grade Plus A Fully Finished 1,484 Sqft Basement Featuring A Movie Theatre Quality Theatre Room With Full Wet Bar Additional Rec Room, Upgraded 3 Piece Spa Like Bathroom And Separate Entrance From The Garage. The Interior Of This Home Features Crown Mouldings, Wainscoting, And Pot Lights & A Main Floor Laundry Room With Entrance From Garage. The Family-sized Kitchen Includes An Oversized Island, Upgraded Appliances, And A Walkout To The Backyard. The Primary Bedroom Offers A 5-piece Ensuite And A Walk-in Closet. Additional Bedrooms Are Spacious And Feature Hardwood Flooring. Two Spacious Bathrooms On The Upper Level! Don't Miss This Opportunity To Own A Home In This High Demand Area! Martin Logan B/I Speaker, Kinetic Water System, Hepa Air Cleaner System, Tankless HWT, Automatic Smart Irrigation System.
Property Details
Size
Parking
Build
Heating & Cooling
Utilities
Rooms
Living
17′6″ x 11′10″
Dining
12′11″ x 11′10″
Kitchen
11′5″ x 24′1″
Family
18′1″ x 12′3″
Prim Bdrm
21′8″ x 12′0″
2nd Br
8′11″ x 11′4″
Ownership Details
Ownership
Taxes
Source
Listing Brokerage
For Sale Nearby
Sold Nearby

- 2,500 - 3,000 Sq. Ft.
- 4
- 4

- 2,500 - 3,000 Sq. Ft.
- 5
- 4

- 5185 Sq. Ft.
- 5
- 4

- 2750 Sq. Ft.
- 5
- 4

- 4538 Sq. Ft.
- 5
- 4

- 4
- 3

- 5
- 6

- 5
- 4
Listing information provided in part by the Toronto Regional Real Estate Board for personal, non-commercial use by viewers of this site and may not be reproduced or redistributed. Copyright © TRREB. All rights reserved.
Information is deemed reliable but is not guaranteed accurate by TRREB®. The information provided herein must only be used by consumers that have a bona fide interest in the purchase, sale, or lease of real estate.








