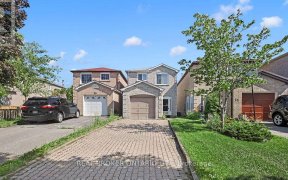


Welcome to 29 kenborough crt, Child safe cul--de-sac. All brick linked house in Markham prime location, 3+1 bedrooms and 4 washrooms, big enclosed front porch , bright and spacious Living room combine with dining, Sun-filled open kitchen with granite countertop, Pot Light throughout main floor, Eat-in area walkout to backyard. Large...
Welcome to 29 kenborough crt, Child safe cul--de-sac. All brick linked house in Markham prime location, 3+1 bedrooms and 4 washrooms, big enclosed front porch , bright and spacious Living room combine with dining, Sun-filled open kitchen with granite countertop, Pot Light throughout main floor, Eat-in area walkout to backyard. Large master bedroom and en-suite, his and her closet. Finished basement with one bedroom, 4 car parking drive way, major renovation done Dec 2021 , roof 2016, walking distance to transit school and park. Existing S/S Fridge, Stove(As is ), exhausted, fan, washer, dryer, window, coverings, light fixtures, hot water tank is owned.
Property Details
Size
Parking
Build
Heating & Cooling
Utilities
Rooms
Br
53′9″ x 47′0″
2nd Br
27′11″ x 40′10″
3rd Br
27′11″ x 30′1″
Kitchen
55′0″ x 35′6″
Living
33′0″ x 48′1″
Dining
35′3″ x 29′0″
Ownership Details
Ownership
Taxes
Source
Listing Brokerage
For Sale Nearby
Sold Nearby

- 4
- 4

- 5
- 5

- 4
- 4

- 4
- 4

- 6
- 5

- 6
- 4

- 6
- 5

- 4
- 4
Listing information provided in part by the Toronto Regional Real Estate Board for personal, non-commercial use by viewers of this site and may not be reproduced or redistributed. Copyright © TRREB. All rights reserved.
Information is deemed reliable but is not guaranteed accurate by TRREB®. The information provided herein must only be used by consumers that have a bona fide interest in the purchase, sale, or lease of real estate.








