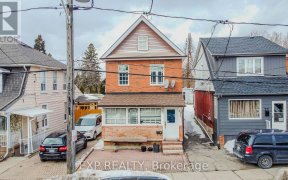


Brand New Stunning Home with Walk-up Basement. 3+ Recreation Room, 5WR *High ceilings* 11.5' feet on Family and kitchen, 9ft on 2nd floor & 10ft in Bsmt. Step into a large bright kitchen with quartz counters & center island/breakfast bar, Sitting Areas include a Family Rm, Living/Dining Rm, Pot lights all over, Oak Stairs with open...
Brand New Stunning Home with Walk-up Basement. 3+ Recreation Room, 5WR *High ceilings* 11.5' feet on Family and kitchen, 9ft on 2nd floor & 10ft in Bsmt. Step into a large bright kitchen with quartz counters & center island/breakfast bar, Sitting Areas include a Family Rm, Living/Dining Rm, Pot lights all over, Oak Stairs with open riser and Iron spindles *No Carpet anywhere* Huge Primary 1 Bedrooms, W/I closet, 5 pc ensuite. 2nd BR has W/I closet 3pc ensuite bath. 3rd bedroom with huge closet 3 pc ensuite bath, 2nd floor laundry. W/O from Kitchen to Deck, New Interlocking. PROPERTY TAXES NOT ASSESSED YET SINGLE CAR GARAGE WITH 3 PARKINGS ON THE DRIVEWAY. STONE DRIVEWAY , FENCED YARD , SKY LIGHT Easy access to transit(TTC & LRT) Please park your Car on the street still waiting for curb cut from city
Property Details
Size
Parking
Build
Heating & Cooling
Utilities
Rooms
Br
18′3″ x 12′1″
2nd Br
10′10″ x 11′1″
3rd Br
11′3″ x 13′3″
Kitchen
10′8″ x 17′9″
Dining
8′8″ x 10′8″
Family
7′7″ x 22′4″
Ownership Details
Ownership
Taxes
Source
Listing Brokerage
For Sale Nearby
Sold Nearby

- 2,000 - 2,500 Sq. Ft.
- 3
- 5

- 3
- 3

- 3
- 2

- 2
- 2

- 4
- 2

- 4
- 2

- 5
- 4

- 700 - 1,100 Sq. Ft.
- 3
- 2
Listing information provided in part by the Toronto Regional Real Estate Board for personal, non-commercial use by viewers of this site and may not be reproduced or redistributed. Copyright © TRREB. All rights reserved.
Information is deemed reliable but is not guaranteed accurate by TRREB®. The information provided herein must only be used by consumers that have a bona fide interest in the purchase, sale, or lease of real estate.








