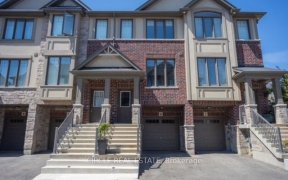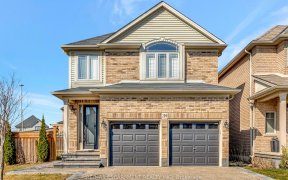


Modern 4 Bed, 3.5 Bath Home In Great Ancaster Location. This Home Has Many Custom Designer Finishes & Upgrades. Main Flr Has White Oak Flooring W/ Chic Glass & Steel Custom Staircase. Wo To Back Deck W/ Glass Panels Overlooking Forest. Large Eat-In Kitchen W/ Quartz Counters, Ext Cabinets & Ss Apps. Pot Lights, Sound System & Custom...
Modern 4 Bed, 3.5 Bath Home In Great Ancaster Location. This Home Has Many Custom Designer Finishes & Upgrades. Main Flr Has White Oak Flooring W/ Chic Glass & Steel Custom Staircase. Wo To Back Deck W/ Glass Panels Overlooking Forest. Large Eat-In Kitchen W/ Quartz Counters, Ext Cabinets & Ss Apps. Pot Lights, Sound System & Custom Window Coverings Throughout. Heated Flrs In Upper Baths. 2 Gas Fireplaces. Fin Bsmnt W/ Wo Backing Onto Greenspace. Rental Equipment: Hot Water Heater & Dechlorinator
Property Details
Size
Parking
Build
Rooms
Dining
13′8″ x 11′7″
Kitchen
9′10″ x 19′5″
Living
13′7″ x 17′7″
Prim Bdrm
14′7″ x 14′11″
2nd Br
12′4″ x 15′5″
3rd Br
11′3″ x 11′10″
Ownership Details
Ownership
Taxes
Source
Listing Brokerage
For Sale Nearby
Sold Nearby

- 2,000 - 2,500 Sq. Ft.
- 3
- 4

- 1,500 - 2,000 Sq. Ft.
- 3
- 3

- 3
- 4

- 3
- 4

- 1,500 - 2,000 Sq. Ft.
- 3
- 4

- 1,500 - 2,000 Sq. Ft.
- 4
- 3

- 3
- 4

- 1,100 - 1,500 Sq. Ft.
- 3
- 3
Listing information provided in part by the Toronto Regional Real Estate Board for personal, non-commercial use by viewers of this site and may not be reproduced or redistributed. Copyright © TRREB. All rights reserved.
Information is deemed reliable but is not guaranteed accurate by TRREB®. The information provided herein must only be used by consumers that have a bona fide interest in the purchase, sale, or lease of real estate.








