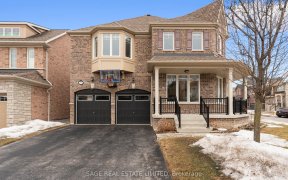
29 Arfield Ave
Arfield Ave, Northeast Ajax, Ajax, ON, L1Z 0G2



Immaculate Medallion Built Executive 4 Bedroom Home Located In High Demand Neighbourhood Over 3000Sqft Of Lising Space, Gorgeous Stone Front, High-Quality Luxurious Finishes, Double Door Entry, Open Concept, Smooth Ceiling, Gleaming Hardwood Thru-Out Main, Oak Staircase W/Iron Pickets, Pot Lights, Crown Moulding Thru-Out Main, Upgraded...
Immaculate Medallion Built Executive 4 Bedroom Home Located In High Demand Neighbourhood Over 3000Sqft Of Lising Space, Gorgeous Stone Front, High-Quality Luxurious Finishes, Double Door Entry, Open Concept, Smooth Ceiling, Gleaming Hardwood Thru-Out Main, Oak Staircase W/Iron Pickets, Pot Lights, Crown Moulding Thru-Out Main, Upgraded Kitchen W/Granite Countertop, Tall Cabinets, Stainless Steel Appliances, & Professional Finished Front Door Interlock. S/S Fridge, S/S Stove, S/S Built-In Dishwasher, S/S Range Hood, Washer, Dryer, Furnace, Central Air Conditioning, All Window Coverings, All Electric Light Fixtures, Garage Door Opener, & Remote,
Property Details
Size
Parking
Build
Rooms
Living
14′8″ x 27′0″
Dining
14′8″ x 27′0″
Kitchen
15′7″ x 16′1″
Breakfast
15′7″ x 16′1″
Prim Bdrm
13′9″ x 22′8″
2nd Br
11′10″ x 12′0″
Ownership Details
Ownership
Taxes
Source
Listing Brokerage
For Sale Nearby
Sold Nearby

- 2,500 - 3,000 Sq. Ft.
- 4
- 4

- 4
- 4

- 4
- 3

- 4
- 3

- 4
- 3

- 5
- 4

- 4
- 4

- 2,500 - 3,000 Sq. Ft.
- 5
- 3
Listing information provided in part by the Toronto Regional Real Estate Board for personal, non-commercial use by viewers of this site and may not be reproduced or redistributed. Copyright © TRREB. All rights reserved.
Information is deemed reliable but is not guaranteed accurate by TRREB®. The information provided herein must only be used by consumers that have a bona fide interest in the purchase, sale, or lease of real estate.







