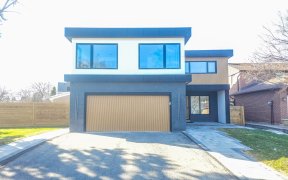


Stunning 4 Bedroom Family Home Sitting On The Extra Large Lot, Large Windows Throughout The House & Bright Sunlight From Every Angle!, All Windows In The House Have Been Upgraded In 2021, 2 Walkout From Family Room, Brand New 2nd Floor 3 Pc Bath & Bsmt 3 Pc Bath(Renovated 2022), Updated Furnace(2016), Property Is In Immaculate Condition!...
Stunning 4 Bedroom Family Home Sitting On The Extra Large Lot, Large Windows Throughout The House & Bright Sunlight From Every Angle!, All Windows In The House Have Been Upgraded In 2021, 2 Walkout From Family Room, Brand New 2nd Floor 3 Pc Bath & Bsmt 3 Pc Bath(Renovated 2022), Updated Furnace(2016), Property Is In Immaculate Condition! Just Waiting For Your Personal Touch!!, Nestles On A Mature Tree-Lined And Surrounded By A Ravine & Parks & Trails In Erin Mills Inclusion: Refrigirator,Stove,Dishwasher,Washer, Nearby Utm , Credit Valley Hospital, Quiet & Safe Family Oriented Neighbourhood, Easy Access To 403, 407, Qew Hwys & Clarkson/Erindale Go Stations. Home Inspection Report Ready Upon Request
Property Details
Size
Parking
Build
Heating & Cooling
Utilities
Rooms
Dining
10′6″ x 10′9″
Kitchen
10′0″ x 20′8″
Family
13′5″ x 16′6″
Prim Bdrm
10′11″ x 16′10″
2nd Br
8′11″ x 13′10″
3rd Br
10′4″ x 11′6″
Ownership Details
Ownership
Taxes
Source
Listing Brokerage
For Sale Nearby
Sold Nearby

- 1,500 - 2,000 Sq. Ft.
- 3
- 4

- 5
- 4

- 4
- 4

- 2,000 - 2,500 Sq. Ft.
- 4
- 3

- 1,500 - 2,000 Sq. Ft.
- 3
- 3

- 3
- 3

- 5
- 3

- 3
- 3
Listing information provided in part by the Toronto Regional Real Estate Board for personal, non-commercial use by viewers of this site and may not be reproduced or redistributed. Copyright © TRREB. All rights reserved.
Information is deemed reliable but is not guaranteed accurate by TRREB®. The information provided herein must only be used by consumers that have a bona fide interest in the purchase, sale, or lease of real estate.








