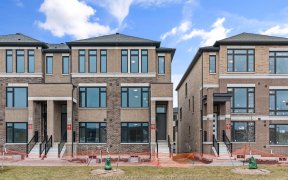


South End Barrie at its Finest! Minutes to Barrie's South End Go Station, Shopping, Waterfront, and in a Fantastic School District this one checks ALL the Boxes!! Welcome to this exquisite bungalow nestled in the much sought-after neighbourhood of Bayshore Estates! The main level boasts a thoughtfully designed layout that maximizes both...
South End Barrie at its Finest! Minutes to Barrie's South End Go Station, Shopping, Waterfront, and in a Fantastic School District this one checks ALL the Boxes!! Welcome to this exquisite bungalow nestled in the much sought-after neighbourhood of Bayshore Estates! The main level boasts a thoughtfully designed layout that maximizes both comfort and functionality. The living room features large windows that flood the space with natural light. Adjacent to the living room is the well-appointed kitchen, complete with modern appliances, ample cabinetry, and a convenient walkout to the rear deck and lovely private back yard. This bungalow offers three bedrooms. The master bedroom has a large window overlooking the scenic backyard, and an en-suite bathroom for added privacy and convenience. There is an addition 2-piece powder room on the main floor as well. Downstairs, the partially finished basement offers endless possibilities. There is a full 3-piece bathroom roughed in!
Property Details
Size
Parking
Build
Heating & Cooling
Utilities
Rooms
Foyer
4′5″ x 11′7″
Family
16′4″ x 13′5″
Kitchen
11′3″ x 8′6″
Dining
11′3″ x 11′3″
Prim Bdrm
11′3″ x 13′1″
Bathroom
7′6″ x 7′1″
Ownership Details
Ownership
Taxes
Source
Listing Brokerage
For Sale Nearby
Sold Nearby

- 5
- 2

- 1,100 - 1,500 Sq. Ft.
- 5
- 2

- 1,100 - 1,500 Sq. Ft.
- 3
- 1

- 5
- 1

- 1,100 - 1,500 Sq. Ft.
- 3
- 1
- 5
- 2

- 5
- 2

- 4
- 2
Listing information provided in part by the Toronto Regional Real Estate Board for personal, non-commercial use by viewers of this site and may not be reproduced or redistributed. Copyright © TRREB. All rights reserved.
Information is deemed reliable but is not guaranteed accurate by TRREB®. The information provided herein must only be used by consumers that have a bona fide interest in the purchase, sale, or lease of real estate.








