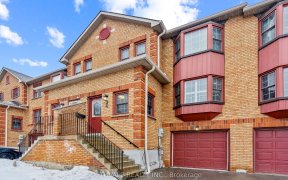
289 Glen Hill Dr
Glen Hill Dr, Blue Grass Meadows, Whitby, ON, L1N 7J6



Welcome To This Well-Loved Original Owner Home Sitting On A 60' Wide Lot In A High Demand, Family Friendly Neighbourhood. With 4 Bedrooms, 2.5 Bathrooms And 2,000+ Sq. Ft. Above Grade, This Spacious Family Home Starts Checking All The Boxes On Your List With An Inviting Front Entrance And A Large Covered Porch. Step Inside To An Open...
Welcome To This Well-Loved Original Owner Home Sitting On A 60' Wide Lot In A High Demand, Family Friendly Neighbourhood. With 4 Bedrooms, 2.5 Bathrooms And 2,000+ Sq. Ft. Above Grade, This Spacious Family Home Starts Checking All The Boxes On Your List With An Inviting Front Entrance And A Large Covered Porch. Step Inside To An Open Foyer, Sweeping Wood Staircase And Etched Glass French Doors. The Main Floor Features A Large Living/Dining Room Plus Family Room With A Fireplace And Hardwood Floors. The Large Eat-in Kitchen Has A Walkout To A Deck And Private, Fenced Backyard. Make Your Way Upstairs To 4 Bedrooms With Hardwood Floors And A Generous Primary Bedroom With 4pc. Ensuite And Walk-in Closet. The Partially Finished Basement Has Endless Potential. This Home And Location Offers Comfort And Convenience. Your Search Ends Here! Walk To Parks, Trails, Schools And Shopping/Amenities At Thickson Rd/Dundas St. Open Houses On Sat April 27th And Sun April 28th From 1-4pm. Check Out The Virtual Tour, Video And Floor Plans!
Property Details
Size
Parking
Build
Heating & Cooling
Utilities
Rooms
Living
12′2″ x 17′0″
Dining
12′2″ x 8′5″
Kitchen
12′8″ x 8′7″
Breakfast
11′3″ x 9′11″
Family
12′0″ x 16′2″
Prim Bdrm
17′11″ x 12′9″
Ownership Details
Ownership
Taxes
Source
Listing Brokerage
For Sale Nearby

- 4
- 2
Sold Nearby

- 2,000 - 2,500 Sq. Ft.
- 3
- 4

- 4
- 3

- 3
- 3

- 3
- 2

- 6
- 4

- 3
- 3

- 4
- 4

- 1,500 - 2,000 Sq. Ft.
- 5
- 3
Listing information provided in part by the Toronto Regional Real Estate Board for personal, non-commercial use by viewers of this site and may not be reproduced or redistributed. Copyright © TRREB. All rights reserved.
Information is deemed reliable but is not guaranteed accurate by TRREB®. The information provided herein must only be used by consumers that have a bona fide interest in the purchase, sale, or lease of real estate.






