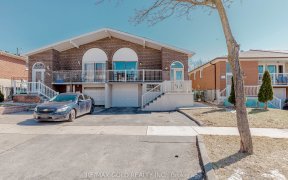
286 Royal Salisbury Way
Royal Salisbury Way, Madoc, Brampton, ON, L6V 3H4



Looking for a Freehold corner end unit townhouse with no maintenance fees? Not only that no houses at the back and on one side. Feels like a semi .A dream come true with a rare huge deep lot which is more than 221+feet deep lot and more than 29 feet frontage. Can easily park 3 cars in the driveway. A very rare and exceptional unit. A...
Looking for a Freehold corner end unit townhouse with no maintenance fees? Not only that no houses at the back and on one side. Feels like a semi .A dream come true with a rare huge deep lot which is more than 221+feet deep lot and more than 29 feet frontage. Can easily park 3 cars in the driveway. A very rare and exceptional unit. A great home for investment or first time home buyer. New stainless steel fridge and stove. House has a great layout with breakfast area backing on this deep backyard. 3 beds 2 baths with finished basement. Garage door currently modified can be converted back to a regular garage door. Garage roof changed few weeks ago. Master bedroom flooring changed in summer 2023.Close to all ,major highways, amenities and shopping.Seeing is believing! Book showing today. Offers accepted anytime. First come first serve Stainless Steel stove and fridge, washer, dryer, Hot water tank is owned
Property Details
Size
Parking
Build
Heating & Cooling
Utilities
Rooms
Living
10′9″ x 15′1″
Dining
8′10″ x 849′8″
Kitchen
7′9″ x 12′8″
Prim Bdrm
10′0″ x 16′4″
2nd Br
9′1″ x 13′9″
3rd Br
10′0″ x 12′9″
Ownership Details
Ownership
Taxes
Source
Listing Brokerage
For Sale Nearby
Sold Nearby

- 3
- 2

- 3
- 2

- 3
- 2

- 3
- 2

- 6
- 3

- 6
- 3

- 2

- 4
- 2
Listing information provided in part by the Toronto Regional Real Estate Board for personal, non-commercial use by viewers of this site and may not be reproduced or redistributed. Copyright © TRREB. All rights reserved.
Information is deemed reliable but is not guaranteed accurate by TRREB®. The information provided herein must only be used by consumers that have a bona fide interest in the purchase, sale, or lease of real estate.







