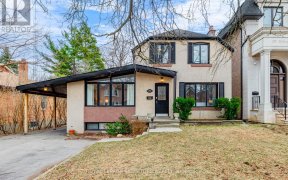


Stunning 4+1 Bdrms Home Nestled in Prestigious Willowdale East Neighborhood. Exceptionally Sophisticated & Elegant Details Throughout. Spacious & Practical Layout With Almost 3500 Sf Above Grade Plus Fully Finished Basement. Foyer w Elegant Marble Hallway Leads To Vaulted Ceiling Living & Dining Area. Master Chef Kitchen w Central Island...
Stunning 4+1 Bdrms Home Nestled in Prestigious Willowdale East Neighborhood. Exceptionally Sophisticated & Elegant Details Throughout. Spacious & Practical Layout With Almost 3500 Sf Above Grade Plus Fully Finished Basement. Foyer w Elegant Marble Hallway Leads To Vaulted Ceiling Living & Dining Area. Master Chef Kitchen w Central Island w Granite Tops & Backsplash, Ample Cabinet Space. Gorgeous Breakfast Area Overlooking Backyard, W/O to Deck. 9' Ceiling On Main and Basement, Hardwood Flooring/ Pot light Throughout. Spiral Staircase w/ Wrought Iron and Oak Handrail, Huge Skylight Above. Oversized Master Bedroom w Cathedral Ceilings w 5 Piece Ensuite, W/I Closet. All Bdrms are Generously Sized. Laundry Room on the 2nd Floor. Finished W/O Basement w Separate Entrance w Oversized Rec Room and 5th Bedroom . The Entire House has been Recently Repainted. B/I Double-Car Garage(Leads to Basement) + Additional 4 Parking Spaces on a Private Double Driveway w Interlocking Bricks. Excellent School Zoning - Earl Haig, Bayview MS & Hollywood PS. This Home Is a Marvel of Classic Design & Fine Elegance, Has Everything To Live Your Best Life, Must See!!! Gas Stove, Oven, S/S Fridge, B/I S/S Microwave Oven, S/S Dishwasher, Washer/Dryer
Property Details
Size
Parking
Build
Heating & Cooling
Utilities
Rooms
Living
16′0″ x 18′2″
Dining
14′1″ x 18′2″
Kitchen
12′0″ x 16′0″
Breakfast
12′0″ x 16′0″
Family
14′1″ x 18′0″
Prim Bdrm
15′0″ x 17′0″
Ownership Details
Ownership
Taxes
Source
Listing Brokerage
For Sale Nearby
Sold Nearby

- 3,000 - 3,500 Sq. Ft.
- 4
- 5

- 5
- 5

- 4
- 2

- 5
- 2

- 4
- 2

- 2600 Sq. Ft.
- 5
- 4

- 6
- 5

- 5
- 6
Listing information provided in part by the Toronto Regional Real Estate Board for personal, non-commercial use by viewers of this site and may not be reproduced or redistributed. Copyright © TRREB. All rights reserved.
Information is deemed reliable but is not guaranteed accurate by TRREB®. The information provided herein must only be used by consumers that have a bona fide interest in the purchase, sale, or lease of real estate.








