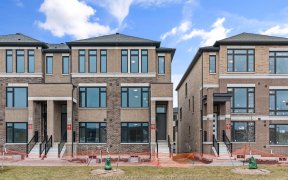


Top 5 Reasons You Will Love This Home: 1) Lovely, raised bungalow showcasing five bedrooms, located in the highly sought-after neighbourhood of Bayshore Estates 2) Main level featuring an open-concept living room, a large kitchen with ample storage space, hardwood floors, and an updated bathroom 3) Fully finished lower level with a family...
Top 5 Reasons You Will Love This Home: 1) Lovely, raised bungalow showcasing five bedrooms, located in the highly sought-after neighbourhood of Bayshore Estates 2) Main level featuring an open-concept living room, a large kitchen with ample storage space, hardwood floors, and an updated bathroom 3) Fully finished lower level with a family room, a recreation room, two bedrooms, and a 3-piece bathroom, with the option for an additional bedroom or office space 4) Updated throughout, including garage doors (2023), a kitchen sink, tap, and countertops (2020), updated electrical wiring (2013) updated 200-amp service (2018), updated insulation in the basement and attic, exterior siding (2014), an updated furnace and air conditioner (2015), an updated washer (2023), and various windows (2020) 5) Exterior boasting excellent curb appeal, landscaping, a double-car garage, a large backyard with a wood deck, a stone patio, fruit trees, and within walking distance to trails and parks.
Property Details
Size
Parking
Build
Heating & Cooling
Utilities
Rooms
Kitchen
10′0″ x 14′11″
Dining
9′11″ x 10′3″
Living
13′1″ x 23′6″
Prim Bdrm
11′1″ x 12′5″
Br
8′11″ x 11′10″
Br
8′0″ x 9′11″
Ownership Details
Ownership
Taxes
Source
Listing Brokerage
For Sale Nearby
Sold Nearby

- 3
- 2
- 5
- 2

- 5
- 2

- 1,100 - 1,500 Sq. Ft.
- 3
- 1

- 5
- 2

- 5
- 1
- 5
- 2

- 4
- 2
Listing information provided in part by the Toronto Regional Real Estate Board for personal, non-commercial use by viewers of this site and may not be reproduced or redistributed. Copyright © TRREB. All rights reserved.
Information is deemed reliable but is not guaranteed accurate by TRREB®. The information provided herein must only be used by consumers that have a bona fide interest in the purchase, sale, or lease of real estate.








