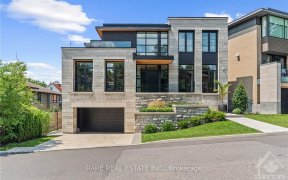


Fantastic location siding onto Princess Margriet (Fairmont) Park! This spectacular mid-century modern home offers a beautiful & spacious main level filled with natural sunlight and an abundance of windows. Open concept living and dining room features a wood burning fireplace, crown moulding & beautiful potlighting. Large eat-in kitchen...
Fantastic location siding onto Princess Margriet (Fairmont) Park! This spectacular mid-century modern home offers a beautiful & spacious main level filled with natural sunlight and an abundance of windows. Open concept living and dining room features a wood burning fireplace, crown moulding & beautiful potlighting. Large eat-in kitchen with bay window & SS appliances. Convenient main floor powder room. Luxurious primary retreat w/ vaulted ceilings, two double closets & 3-piece ensuite. Two additional bedrooms, a private deck/terrace & 5-piece bathroom complete the second level. Renovated basement (2016) offers a large family room, den, full bathroom & laundry. Professionally landscaped urban backyard oasis w/ patio, tiered deck & hot tub; fully fenced w/ gate access to the park with playground, tennis courts & skating rink. Steps to the Merry Dairy, Sherwood Market and all of the trendy shops & restaurants that Wellington West, Little Italy & Hintonburg has to offer! 24 hr irrevocable.
Property Details
Size
Parking
Lot
Build
Heating & Cooling
Utilities
Rooms
Foyer
8′4″ x 9′5″
Living Rm
14′0″ x 22′6″
Dining Rm
10′0″ x 11′0″
Kitchen
9′11″ x 15′0″
Bath 2-Piece
Bathroom
Primary Bedrm
9′11″ x 15′3″
Ownership Details
Ownership
Taxes
Source
Listing Brokerage
For Sale Nearby

- 6
- 4

- 3
- 4
Sold Nearby

- 4
- 3

- 3
- 2

- 3
- 2

- 4
- 3

- 3
- 2

- 4
- 2

- 4
- 2

- 4
- 4
Listing information provided in part by the Ottawa Real Estate Board for personal, non-commercial use by viewers of this site and may not be reproduced or redistributed. Copyright © OREB. All rights reserved.
Information is deemed reliable but is not guaranteed accurate by OREB®. The information provided herein must only be used by consumers that have a bona fide interest in the purchase, sale, or lease of real estate.






