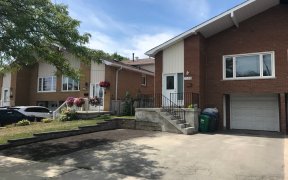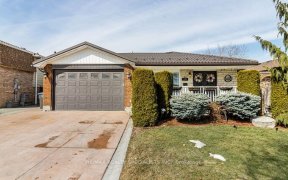
2837 Kingsberry Crescent
Kingsberry Crescent, Cooksville, Mississauga, ON, L5B 2K6



A Must See 3+2 Detached Bungalow On A Highly Desired Street! Meticulously Maintained, Open Concept Floor Plan With Custom Built Kitchen Boasting Natural Sunlight, Ample Storage & B/I Appliances. Large Principal Rooms, Finished Basement W/ Large Windows, Two Spacious Bedrooms & An Oversized Laundry Room. In Law Suite/Income Potential W/...
A Must See 3+2 Detached Bungalow On A Highly Desired Street! Meticulously Maintained, Open Concept Floor Plan With Custom Built Kitchen Boasting Natural Sunlight, Ample Storage & B/I Appliances. Large Principal Rooms, Finished Basement W/ Large Windows, Two Spacious Bedrooms & An Oversized Laundry Room. In Law Suite/Income Potential W/ Rough-Ins! Large Fenced Backyard Oasis On A Well-Maintained Lot With Soaker Hot Tub! Minutes From The Qew & All Amenities! Rough-In Plumbing In Basement! Hot Tub, All Existing Kitchen Appliances: S/S Fridge, S/S Oven, B/I Microwave, B/I Dishwasher, Washer/Dryer, All Elfs & Window Coverings. Inspection Report Available Upon Request.
Property Details
Size
Parking
Rooms
Living
12′2″ x 18′8″
Dining
10′6″ x 10′7″
Kitchen
10′6″ x 14′3″
Prim Bdrm
12′7″ x 15′11″
2nd Br
10′8″ x 11′8″
3rd Br
10′4″ x 16′1″
Ownership Details
Ownership
Taxes
Source
Listing Brokerage
For Sale Nearby
Sold Nearby

- 5
- 3

- 5
- 3

- 6
- 3

- 5
- 4

- 5
- 3

- 5
- 3

- 3,000 - 3,500 Sq. Ft.
- 4
- 3

- 1,500 - 2,000 Sq. Ft.
- 6
- 3
Listing information provided in part by the Toronto Regional Real Estate Board for personal, non-commercial use by viewers of this site and may not be reproduced or redistributed. Copyright © TRREB. All rights reserved.
Information is deemed reliable but is not guaranteed accurate by TRREB®. The information provided herein must only be used by consumers that have a bona fide interest in the purchase, sale, or lease of real estate.







