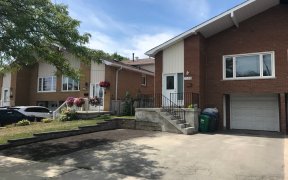
2547 Morrison Ave
Morrison Ave, Erindale, Mississauga, ON, L5C 3J6



Beautiful Custom-Built Detached 4+1 Bedrooms / 4 Bathrooms Home situated on a Rare Premium 50 ft X 304 ft Property located in Prestigious Huron Park. Lovingly maintained by one family since it was built in 1999. Great Feng Shui for Health, Harmony & Balance! Approx 3200 sq ft, excluding Finished Basement!! 9 ft Ceilings on Main Floor with... Show More
Beautiful Custom-Built Detached 4+1 Bedrooms / 4 Bathrooms Home situated on a Rare Premium 50 ft X 304 ft Property located in Prestigious Huron Park. Lovingly maintained by one family since it was built in 1999. Great Feng Shui for Health, Harmony & Balance! Approx 3200 sq ft, excluding Finished Basement!! 9 ft Ceilings on Main Floor with Ceramic Floors in Foyer and Hallway leading to Kitchen and Hardwood Floors Throughout. Generous Open Concept Kitchen with Updated Stainless Steel Appliances, Brand New Gas Range, New Faucet, Galaxy Stone Granite Countertops with Island, Sunny Breakfast Area with Large Windows and Walk-Out to Deck and Expansive Backyard Oasis. Comfortable Family Room with Gas Fireplace. Updated Light Fixtures. Main Floor Includes Office / Study, Laundry Room with Separate Entrance to Extra Deep 2-Car Garage with Plenty of Room for Storage. Large Primary Bedroom with 2 Walk-in Closets, Sitting Area and Spanking New Beautifully Renovated 5-piece En-suite with Free-Standing Tub. Freshly Painted Spacious Bedrooms and Closets. Pristine 4-piece Bathroom also Newly Renovated. Finished Basement Boasts Larger Windows, Wet-Bar, Cold Cellar, Workroom with Ample Shelves and Cupboards, 1 Spacious Bedroom with 2 Closets, 3-piece Bathroom with Shower, Oversized Rec Room with Gas Fireplace. Separate Walk-out to Backyard, Great Potential for in-law Suite. Custom-Built Shed with Electric Power, Vast Area for Vegetable Garden, Luscious Mature Trees & Blooming Perennial Gardens.
Additional Media
View Additional Media
Property Details
Size
Parking
Lot
Build
Heating & Cooling
Utilities
Ownership Details
Ownership
Taxes
Source
Listing Brokerage
Book A Private Showing
For Sale Nearby
Sold Nearby

- 6
- 3

- 3,000 - 3,500 Sq. Ft.
- 4
- 4

- 2,500 - 3,000 Sq. Ft.
- 6
- 4

- 2,500 - 3,000 Sq. Ft.
- 6
- 4

- 4
- 3

- 6
- 4

- 2,500 - 3,000 Sq. Ft.
- 5
- 3

- 7
- 6
Listing information provided in part by the Toronto Regional Real Estate Board for personal, non-commercial use by viewers of this site and may not be reproduced or redistributed. Copyright © TRREB. All rights reserved.
Information is deemed reliable but is not guaranteed accurate by TRREB®. The information provided herein must only be used by consumers that have a bona fide interest in the purchase, sale, or lease of real estate.







