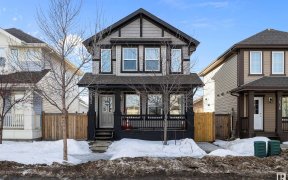
2826 18A Av Nw
18A Ave NW, Mill Woods and Meadows, Edmonton, AB, T6T 0K3



Welcome to this warm and inviting 2-storey half duplex in the thriving community of Laurel. Upon entering, you'll be greeted by an abundance of natural light, with additional windows in the front foyer and stairwell. The main floor features engineered hardwood floors and an open-concept layout that seamlessly connects the kitchen, living,... Show More
Welcome to this warm and inviting 2-storey half duplex in the thriving community of Laurel. Upon entering, you'll be greeted by an abundance of natural light, with additional windows in the front foyer and stairwell. The main floor features engineered hardwood floors and an open-concept layout that seamlessly connects the kitchen, living, and dining areas. The kitchen is a chef's dream, with ample counter space, quartz countertops, cabinet pull-outs, and a large pantry. It overlooks the living room, which boasts a stunning stone gas fireplace. The south-facing windows in the living area ensure plenty of sunlight throughout the day. Upstairs, the master bedroom offers a spacious, bright walk-in closet and a 4-piece ensuite bathroom. The finished basement includes a finished bedroom, laundry area, and additional living space. (id:54626)
Property Details
Size
Parking
Build
Heating & Cooling
Rooms
Bedroom 4
9′5″ x 10′2″
Living room
13′4″ x 12′11″
Dining room
8′11″ x 11′0″
Kitchen
10′0″ x 13′3″
Primary Bedroom
13′5″ x 14′2″
Bedroom 2
10′1″ x 9′1″
Ownership Details
Ownership
Book A Private Showing
For Sale Nearby
The trademarks REALTOR®, REALTORS®, and the REALTOR® logo are controlled by The Canadian Real Estate Association (CREA) and identify real estate professionals who are members of CREA. The trademarks MLS®, Multiple Listing Service® and the associated logos are owned by CREA and identify the quality of services provided by real estate professionals who are members of CREA.








