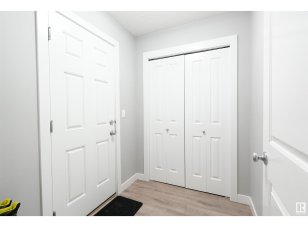
1744 27 St Nw
27 St NW, Mill Woods and Meadows, Edmonton, AB, T6T 0K2



Welcome to this beautifully designed home in the sought-after community of Laurel, offering a perfect blend of comfort and convenience. A front-attached garage and a side entry to the fully finished basement. Backing onto the green space with walking trails, you’ll enjoy breathtaking views with no rear neighbors—a rare find! Inside, the... Show More
Welcome to this beautifully designed home in the sought-after community of Laurel, offering a perfect blend of comfort and convenience. A front-attached garage and a side entry to the fully finished basement. Backing onto the green space with walking trails, you’ll enjoy breathtaking views with no rear neighbors—a rare find! Inside, the open-concept main floor boasts a gorgeous kitchen with modern cabinetry, stainless steel appliances, and ample counter space. The cozy electric fireplace adds warmth to the living area, while large windows bring in plenty of natural light. Upstairs, you’ll find a spacious bonus room, perfect for a family retreat, along with 3 bedrooms and 2.5 baths. The basement features 1 bedroom, a full bath with a standing shower, a separate kitchen, living area, and in-suite laundry. An excellent option for first-time home buyers or investors! HUGE DECK, FULLY FENCED AND LANDSCAPED! MOVE-IN READY! (id:54626)
Property Details
Size
Parking
Build
Heating & Cooling
Rooms
Bedroom 4
13′10″ x 8′11″
Second Kitchen
7′3″ x 15′0″
Living room
13′10″ x 9′2″
Dining room
9′8″ x 9′3″
Kitchen
15′10″ x 9′4″
Primary Bedroom
10′11″ x 14′3″
Ownership Details
Ownership
Book A Private Showing
For Sale Nearby
The trademarks REALTOR®, REALTORS®, and the REALTOR® logo are controlled by The Canadian Real Estate Association (CREA) and identify real estate professionals who are members of CREA. The trademarks MLS®, Multiple Listing Service® and the associated logos are owned by CREA and identify the quality of services provided by real estate professionals who are members of CREA.








