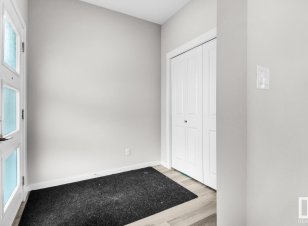


Welcome to this EXQUISITE 2-Storey, 2019 property located in the desirable community of Robinson. Boasting over 1400+ sq.ft. of LUXURIOUS FINISHINGS by BEDROCK HOMES. The main floor features a gorgeous kitchen with TWO TONED CABINETS, LIGHT GRANITE COUNTERTOPS, STAINLESS STEEL APPLIANCES & a WALK-IN-PANTRY. The spacious LIVING ROOM... Show More
Welcome to this EXQUISITE 2-Storey, 2019 property located in the desirable community of Robinson. Boasting over 1400+ sq.ft. of LUXURIOUS FINISHINGS by BEDROCK HOMES. The main floor features a gorgeous kitchen with TWO TONED CABINETS, LIGHT GRANITE COUNTERTOPS, STAINLESS STEEL APPLIANCES & a WALK-IN-PANTRY. The spacious LIVING ROOM showcases huge windows for an abundance of natural light & is perfect for entertaining family & friends with an ELECTRIC FIREPLACE for cozy winter evenings. A 2-pc bathroom leads to the backdoor completing this level. Main floor has VINYL PLANK flooring throughout. Upstairs the primary bedroom is a great size with a 4-piece ENSUITE with shower, double sinks & a WALK-IN-CLOSET. Two more impressive bedrooms, another 4-piece bathroom with tub/shower combo and laundry room. DOUBLE DETACHED GARAGE (Sep 2023) to park your cars securely. NEW DECK and FENCE. Close to walking trails, a lake, green spaces and an ice-skating rink. A must see! Move in ready! (id:54626)
Property Details
Size
Parking
Build
Heating & Cooling
Rooms
Living room
13′0″ x 11′6″
Dining room
8′11″ x 12′8″
Kitchen
12′0″ x 16′0″
Pantry
4′8″ x 5′8″
Laundry room
6′0″ x 6′1″
Primary Bedroom
11′5″ x 12′9″
Ownership Details
Ownership
Book A Private Showing
For Sale Nearby
The trademarks REALTOR®, REALTORS®, and the REALTOR® logo are controlled by The Canadian Real Estate Association (CREA) and identify real estate professionals who are members of CREA. The trademarks MLS®, Multiple Listing Service® and the associated logos are owned by CREA and identify the quality of services provided by real estate professionals who are members of CREA.









