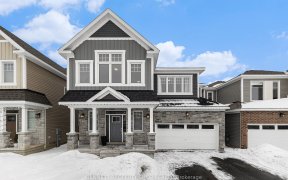


This home is an absolute showstopper! Every detail has been carefully curated, resulting in a stunning and unique suburban home. From the custom wide-plank hardwood floors to the designer finishes, this property is truly one of a kind. The kitchen is a standout, featuring a stylish blend of white and rich blue shaker-style cabinetry,...
This home is an absolute showstopper! Every detail has been carefully curated, resulting in a stunning and unique suburban home. From the custom wide-plank hardwood floors to the designer finishes, this property is truly one of a kind. The kitchen is a standout, featuring a stylish blend of white and rich blue shaker-style cabinetry, quartz countertops, classic glass inserts, a subway tile backsplash, and a gorgeous built-in pantry with a bench in the eat-in area. It also boasts high-end appliances, including a Fisher & Paykel refrigerator and a Bertazzoni gas range, making it both beautiful and functional for any home chef. The home is filled with high-end touches, including designer light fixtures and over 80 pot lights! The family room boasts soaring 12-foot ceilings and a wall of windows, flooding the space with natural light. Upstairs, you'll find 9-foot ceilings with 8-foot doors, two walk-in closets in the primary suite, and a must-see ensuite. Two additional spacious bedrooms and a beautifully designed 4-piece main bath complete the second level. The fully finished lower level is bright and airy, thanks to daylight windows, and offers an open-concept layout with a den, a 2-piece bath, and plenty of storage. Outside, the fenced backyard is perfect for relaxing, and the home is just steps from a park. Located in the up-and-coming Fox Run community in Richmond, this area offers incredible value with strong potential for equity growth. Its conveniently close to shops, restaurants, and schools, making it an excellent place to call home. This one is a 10/10dont miss out!
Property Details
Size
Parking
Lot
Build
Heating & Cooling
Utilities
Ownership Details
Ownership
Taxes
Source
Listing Brokerage
For Sale Nearby

- 2,000 - 2,500 Sq. Ft.
- 4
- 3
Sold Nearby

- 2269 Sq. Ft.
- 4
- 3

- 3
- 3

- 3
- 3

- 3
- 3

- 3
- 4

- 4
- 3

- 4
- 4

- 3
- 3
Listing information provided in part by the Toronto Regional Real Estate Board for personal, non-commercial use by viewers of this site and may not be reproduced or redistributed. Copyright © TRREB. All rights reserved.
Information is deemed reliable but is not guaranteed accurate by TRREB®. The information provided herein must only be used by consumers that have a bona fide interest in the purchase, sale, or lease of real estate.







