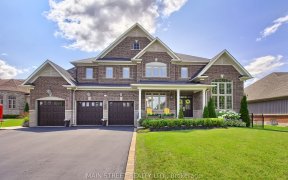


Spectacular "King Valley Model" W/Over $200K Spent On Quality Renovations In The Executive Gated Golf Course Community Of "Wyndance Estates" Stunning New Gourmet Chef's Kitchen W/Huge Island & B/In Cabinet For Wine Cooler/Pantry W/Superb High End Appliances Including Fridge & Dbl/Ovens With 8 Burner Gas Cook-Top With Grill. Amazing New...
Spectacular "King Valley Model" W/Over $200K Spent On Quality Renovations In The Executive Gated Golf Course Community Of "Wyndance Estates" Stunning New Gourmet Chef's Kitchen W/Huge Island & B/In Cabinet For Wine Cooler/Pantry W/Superb High End Appliances Including Fridge & Dbl/Ovens With 8 Burner Gas Cook-Top With Grill. Amazing New Mbr/Ensuite W/Heated Flrs. Extensive Use Of Imported Italian 24" X 48" Polished Porcelain Tiles & Imported Marble Tops. Custom Crown Mouldings & Wainscoting, Hand Scraped 6 3/4" Canadian Oak Hrwd/Flr's, 8" B/Boards, Professionally Painted, New Master & M/F Bathrooms, Designer Elf's & Led Pot Lights. Beautiful Waffled Ceiling. Extremely Bright Open Concept.
Property Details
Size
Parking
Build
Rooms
Living
13′0″ x 17′10″
Dining
13′0″ x 16′0″
Kitchen
14′1″ x 15′5″
Breakfast
13′1″ x 14′3″
Family
16′4″ x 20′2″
Library
10′9″ x 14′1″
Ownership Details
Ownership
Taxes
Source
Listing Brokerage
For Sale Nearby
Sold Nearby

- 3,500 - 5,000 Sq. Ft.
- 5
- 7

- 3,500 - 5,000 Sq. Ft.
- 4
- 5

- 3,500 - 5,000 Sq. Ft.
- 5
- 4

- 5
- 4

- 5
- 5

- 5320 Sq. Ft.
- 5
- 6

- 3,500 - 5,000 Sq. Ft.
- 5
- 7

- 4
- 4
Listing information provided in part by the Toronto Regional Real Estate Board for personal, non-commercial use by viewers of this site and may not be reproduced or redistributed. Copyright © TRREB. All rights reserved.
Information is deemed reliable but is not guaranteed accurate by TRREB®. The information provided herein must only be used by consumers that have a bona fide interest in the purchase, sale, or lease of real estate.








