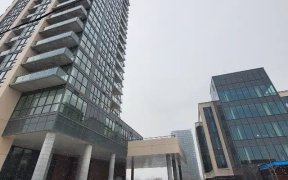


Perfect Spacious Semi-Detached Home With An Upper Level Two-Bedroom Self Contained In-Law Suite With Separate Entrance Exterior Wood Staircase/Wood Deck, Ideal Income Producing Unit Easy To Rent To Hospital Employees, I.E: Nurses. Features A Bright Sun Filled Skylight In Living Room, Open Concept Eat-In Kitchen With Ample White Cabinetry,...
Perfect Spacious Semi-Detached Home With An Upper Level Two-Bedroom Self Contained In-Law Suite With Separate Entrance Exterior Wood Staircase/Wood Deck, Ideal Income Producing Unit Easy To Rent To Hospital Employees, I.E: Nurses. Features A Bright Sun Filled Skylight In Living Room, Open Concept Eat-In Kitchen With Ample White Cabinetry, Stainless Steel Fridge, Washer And Dryer Accommodating Separate Laundry Facilities. Main Level Is Perfect To Live In With Huge Living Room With Large Bay Window, Accommodates Work At Home Space. Upgraded Modern Kitchen With Extra White Cabinetry, Quartz Counters, Undermount Sinks, Stainless Steel Bosch Dishwasher, Ceramic Backsplash, Two Window Features. Large Primary Bedroom Unique Sliding Door W/O To Wood Deck. Two Extra Bedrooms In Lower Level, Large Laundry/Storage Space. Lower Level Features Plank Size Grey Tone Laminate Flooring. Three Piece/Shower Stall In Lower Level. A Neutral Tone Bath With Combination Toilet/Bidet On Main Level.
Property Details
Size
Parking
Rooms
Living
13′3″ x 21′11″
Kitchen
9′6″ x 12′5″
Prim Bdrm
10′4″ x 13′9″
Bathroom
4′11″ x 10′6″
2nd Br
8′10″ x 15′9″
3rd Br
11′5″ x 13′5″
Ownership Details
Ownership
Taxes
Source
Listing Brokerage
For Sale Nearby
Sold Nearby

- 6
- 3

- 3
- 1

- 700 - 1,100 Sq. Ft.
- 3
- 1

- 2
- 1

- 2
- 1

- 1,100 - 1,500 Sq. Ft.
- 4
- 2

- 1,100 - 1,500 Sq. Ft.
- 4
- 2

- 4
- 2
Listing information provided in part by the Toronto Regional Real Estate Board for personal, non-commercial use by viewers of this site and may not be reproduced or redistributed. Copyright © TRREB. All rights reserved.
Information is deemed reliable but is not guaranteed accurate by TRREB®. The information provided herein must only be used by consumers that have a bona fide interest in the purchase, sale, or lease of real estate.








