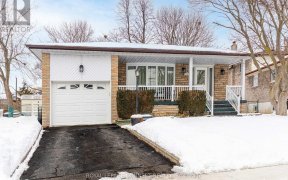


Picture Perfect Upgraded 3 Bedroom Semi Boasts Hardwood Floors, Beautiful Chef's Kitchen, Lots A Natural Light & In Law Suite. Large, Landscaped Backyard Ideal For Summer Gatherings And Family Bbqs In A Great Community Close To All Amenities And 3 Car Parking. Freshly Painted, Renovated Kitchen & Main Flr Bath, New Patio, Newly...
Picture Perfect Upgraded 3 Bedroom Semi Boasts Hardwood Floors, Beautiful Chef's Kitchen, Lots A Natural Light & In Law Suite. Large, Landscaped Backyard Ideal For Summer Gatherings And Family Bbqs In A Great Community Close To All Amenities And 3 Car Parking. Freshly Painted, Renovated Kitchen & Main Flr Bath, New Patio, Newly Waterproofed (2019), Brand New Light Fixtures. This Charming Home Is Move In Ready! 2 Fridges, 2 Stoves, Dishwasher, Washer And Dryer, Electrical Light Fixtures, Window Coverings, Garden Shed, Hwt Is Rental.
Property Details
Size
Parking
Rooms
Living
12′10″ x 26′1″
Dining
12′10″ x 26′1″
Kitchen
8′11″ x 18′0″
Prim Bdrm
12′0″ x 14′11″
2nd Br
8′11″ x 12′7″
3rd Br
8′11″ x 9′11″
Ownership Details
Ownership
Taxes
Source
Listing Brokerage
For Sale Nearby
Sold Nearby

- 4
- 2

- 4
- 2

- 6
- 2

- 5
- 2

- 4
- 2

- 1,100 - 1,500 Sq. Ft.
- 3
- 3

- 3
- 2

- 6
- 3
Listing information provided in part by the Toronto Regional Real Estate Board for personal, non-commercial use by viewers of this site and may not be reproduced or redistributed. Copyright © TRREB. All rights reserved.
Information is deemed reliable but is not guaranteed accurate by TRREB®. The information provided herein must only be used by consumers that have a bona fide interest in the purchase, sale, or lease of real estate.








