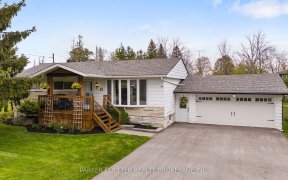


Gorgeous brick bungalow on a 3/4 acre lot in a wonderful Minesing community. This 1800+ sqft freshly painted home features an eat-in kitchen with stainless steel appliances that overlooks the family room with a fireplace and walks out to 14' x 29' deck in 330' deep lot. The front porch overlooks gardens and a unistone walkway that offers...
Gorgeous brick bungalow on a 3/4 acre lot in a wonderful Minesing community. This 1800+ sqft freshly painted home features an eat-in kitchen with stainless steel appliances that overlooks the family room with a fireplace and walks out to 14' x 29' deck in 330' deep lot. The front porch overlooks gardens and a unistone walkway that offers a warm south exposure. Very well kept, clean home, French doors, hardwood and ceramic, quartz counters, 9' ceilings, large windows, wrought iron railing, & pot lights. High speed internet, HVAC, central air, gas heat, large cold cellar and roughed in bath downstairs. 3 car garage, tandem bay has garage door to back yard. Great neighborhood with school, community centre, library, and park!
Property Details
Size
Parking
Build
Heating & Cooling
Utilities
Rooms
Prim Bdrm
15′10″ x 14′0″
Bathroom
10′11″ x 6′11″
Bathroom
5′6″ x 10′11″
Br
11′0″ x 14′11″
Br
10′11″ x 11′6″
Laundry
6′1″ x 10′9″
Ownership Details
Ownership
Taxes
Source
Listing Brokerage
For Sale Nearby
Sold Nearby

- 4
- 4

- 4
- 4

- 3
- 2

- 4
- 4

- 2,500 - 3,000 Sq. Ft.
- 4
- 5

- 4
- 4

- 5
- 3

- 2,000 - 2,500 Sq. Ft.
- 4
- 4
Listing information provided in part by the Toronto Regional Real Estate Board for personal, non-commercial use by viewers of this site and may not be reproduced or redistributed. Copyright © TRREB. All rights reserved.
Information is deemed reliable but is not guaranteed accurate by TRREB®. The information provided herein must only be used by consumers that have a bona fide interest in the purchase, sale, or lease of real estate.








