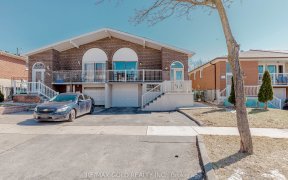


Wow!! Opportunity Not To Be Missed, Fully renovated. Top Dollars Spent On This Bungalow With Legal Walkout Basement !! 2 Full Brand New Washrooms On Main Floor. Gorgeous Brand New Kitchen With Upgraded Cabinets, All New Brick To Brick Installed Windows, New Flooring, New Patio Door, New Washrooms. Brand New Stainless Steel Appliances,...
Wow!! Opportunity Not To Be Missed, Fully renovated. Top Dollars Spent On This Bungalow With Legal Walkout Basement !! 2 Full Brand New Washrooms On Main Floor. Gorgeous Brand New Kitchen With Upgraded Cabinets, All New Brick To Brick Installed Windows, New Flooring, New Patio Door, New Washrooms. Brand New Stainless Steel Appliances, Quartz Counter Top. Eat In Kitchen With Newer 24*24 Porcelain Tiles. Amazing Location, Close To Many Amenities. On A Quiet & Safe Crescent. Tons Of Upgrades. Common Area Laundry Big Peace Of Mind As House Possess Huge Family Size Legal Walkout Basement Apartment With 2 Separate Entrances Through The Front And Back Of Home. Basement Kitchen Has a Stove, Fridge, And Newly Installed Quartz Counter Top. Great Income Potential For 1st Time Home Buyers/ Investors To Bump Up Their Mortgage Approval. One-Year-Old Furnace. The basement Newly Painted , with New Baseboards. Basement Washroom Vanity Has a New Quartz Counter Top. Great Rental Income Property.
Property Details
Size
Parking
Build
Heating & Cooling
Utilities
Rooms
Living
14′1″ x 19′0″
Dining
13′1″ x 19′0″
Kitchen
11′5″ x 14′5″
Prim Bdrm
11′1″ x 11′11″
2nd Br
9′10″ x 10′6″
3rd Br
9′10″ x 12′5″
Ownership Details
Ownership
Taxes
Source
Listing Brokerage
For Sale Nearby
Sold Nearby

- 4
- 3

- 2

- 5
- 3

- 6
- 3

- 4
- 2

- 6
- 3

- 6
- 3

- 4
- 2
Listing information provided in part by the Toronto Regional Real Estate Board for personal, non-commercial use by viewers of this site and may not be reproduced or redistributed. Copyright © TRREB. All rights reserved.
Information is deemed reliable but is not guaranteed accurate by TRREB®. The information provided herein must only be used by consumers that have a bona fide interest in the purchase, sale, or lease of real estate.








