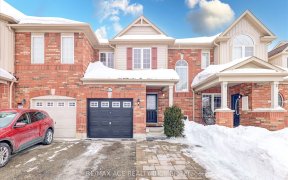
28 McCandless Ct
McCandless Ct, Harrison, Milton, ON, L9T 1N1



Welcome To This Beautiful Mattamy Townhome In The Desirable Hawthorne Village On The Escarpment Harrison Neighbourhood. This Move-In Ready Home Features 3 Bedrooms, 1.5 Bathrooms, And A Bright Open-Concept Main Floor Living And Dining Room With Dark Hardwood Floors. You'll Enjoy Preparing Meals In The Kitchen, Which Features Stainless...
Welcome To This Beautiful Mattamy Townhome In The Desirable Hawthorne Village On The Escarpment Harrison Neighbourhood. This Move-In Ready Home Features 3 Bedrooms, 1.5 Bathrooms, And A Bright Open-Concept Main Floor Living And Dining Room With Dark Hardwood Floors. You'll Enjoy Preparing Meals In The Kitchen, Which Features Stainless Steel Appliances, A Modern Backsplash & Walkout To A Large Patio & Fenced Yard For Entertaining Or Barbecuing. Up The Hardwood Staircase, You'll Find New Berber Carpeting Throughout All Three Bedrooms, Including The Primary Bedroom, Which Also Features A Walk-In Closet & Semi-Ensuite Bath. Head Downstairs To The Finished Basement Featuring An Electric Fireplace Perfect For Relaxing After A Long Day. There's Also The Ideal Work-From-Home Space And Room For The Kids To Play! With Its Energy Star-Rated Efficiency, Convenient Entrance From The Garage Into The House, And Family-Friendly Neighbourhood, 28 Mccandless Crt Could Be Your Door To A Bright Beginning. Close To Schools, Tennis And Basketball Courts, Walking Trails And Shopping. Quiet Low, Traffic Street.
Property Details
Size
Parking
Build
Rooms
Living
18′12″ x 12′0″
Kitchen
13′2″ x 9′9″
Dining
18′12″ x 12′0″
Prim Bdrm
10′0″ x 14′2″
2nd Br
9′10″ x 10′0″
3rd Br
10′3″ x 9′7″
Ownership Details
Ownership
Taxes
Source
Listing Brokerage
For Sale Nearby
Sold Nearby

- 1,100 - 1,500 Sq. Ft.
- 3
- 3

- 1,100 - 1,500 Sq. Ft.
- 3
- 4

- 1,500 - 2,000 Sq. Ft.
- 3
- 3

- 1,500 - 2,000 Sq. Ft.
- 3
- 3

- 1,500 - 2,000 Sq. Ft.
- 3
- 3

- 1,100 - 1,500 Sq. Ft.
- 3
- 2

- 1,500 - 2,000 Sq. Ft.
- 3
- 3

- 1,500 - 2,000 Sq. Ft.
- 4
- 3
Listing information provided in part by the Toronto Regional Real Estate Board for personal, non-commercial use by viewers of this site and may not be reproduced or redistributed. Copyright © TRREB. All rights reserved.
Information is deemed reliable but is not guaranteed accurate by TRREB®. The information provided herein must only be used by consumers that have a bona fide interest in the purchase, sale, or lease of real estate.







