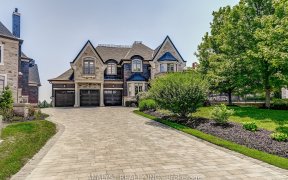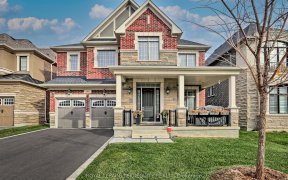
28 Hazelridge Ct
Hazelridge Ct, Kleinburg, Vaughan, ON, L4H 3N5



Welcome to the epitome of luxurious living: This opulent, 4+1 bedroom, 6-bathroom, two-storey home is located in the highly sought-after Village of Kleinburg. It's stately and majestic inside and out, with gorgeous landscaping and soaring ceilings. An open-concept layout and ample windows provide a bright and cheery atmosphere. Meticulous...
Welcome to the epitome of luxurious living: This opulent, 4+1 bedroom, 6-bathroom, two-storey home is located in the highly sought-after Village of Kleinburg. It's stately and majestic inside and out, with gorgeous landscaping and soaring ceilings. An open-concept layout and ample windows provide a bright and cheery atmosphere. Meticulous finishes include a built-in fireplace, floating shelves, and stunning lighting fixtures. A sprawling kitchen features an island with a sink and seating area, tons of counter space and stainless steel appliances built right into the wall, making the already spacious kitchen seem even bigger and more luxurious. A separate butler's pantry provides the perfect coffee nook and even more storage space. Windows everywhere offer a bird' s-eye view of the exterior, which looks and feels like a 5-star resort. Patio doors lead down stone steps to a decadent outdoor kitchen and dining area. Steps away, a fabulous inground swimming oasis awaits. With an integrated hot tub, a fully enclosed cabana, and an outdoor washroom, you may never want to go inside again. Fortunately, the interior is just as luxurious as the outside. Upstairs leads to four spacious bedrooms and an interior balcony overlooking the main floor. The primary bedroom is spacious enough to be its own apartment, with a separate sitting area and outdoor balcony. A luxe ensuite boasts a separate shower, step-up tub, and dual-sink vanity. The secondary bedroom also has an ensuite and a sitting area with a view. Downstairs, you'll find a separate movie studio with six recliner seats, allowing you to enjoy the latest flick in the privacy of your own home. A giant rec room features a built-in fireplace and entertainment system. Other features include an additional three-piece bathroom, sauna, bar, and exercise room. In short, you'll have everything you need to lounge or entertain in comfort and style.
Property Details
Size
Parking
Build
Heating & Cooling
Utilities
Rooms
Living
16′7″ x 12′6″
Dining
17′10″ x 13′2″
Kitchen
18′10″ x 22′11″
Family
18′9″ x 15′4″
Office
17′3″ x 12′4″
Prim Bdrm
16′10″ x 22′11″
Ownership Details
Ownership
Taxes
Source
Listing Brokerage
For Sale Nearby

- 3,500 - 5,000 Sq. Ft.
- 5
- 6
Sold Nearby

- 6
- 7

- 6500 Sq. Ft.
- 4
- 4

- 3,500 - 5,000 Sq. Ft.
- 5
- 6

- 5
- 5

- 6
- 9

- 3500 Sq. Ft.
- 5
- 5

- 4
- 7

- 7
- 7
Listing information provided in part by the Toronto Regional Real Estate Board for personal, non-commercial use by viewers of this site and may not be reproduced or redistributed. Copyright © TRREB. All rights reserved.
Information is deemed reliable but is not guaranteed accurate by TRREB®. The information provided herein must only be used by consumers that have a bona fide interest in the purchase, sale, or lease of real estate.






