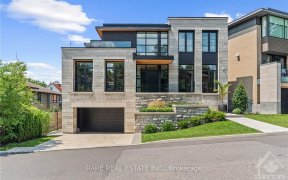


Restore or redevelop? So many delightful options w/ this turn-of-the-century charmer on 3-finished levels! Restore its natural beauty while preserving the irreplaceable period details: original never-painted oak coffered ceilings, trim work, floors & staircase; centre hall plan on each level; lovely original fireplace & hardware...
Restore or redevelop? So many delightful options w/ this turn-of-the-century charmer on 3-finished levels! Restore its natural beauty while preserving the irreplaceable period details: original never-painted oak coffered ceilings, trim work, floors & staircase; centre hall plan on each level; lovely original fireplace & hardware throughout; 5 well-sized bedrooms on the 2nd & 3rd levels; plenty of space for additional baths; enclosed porches on each level. Full basement w/ cold storage & fully waterproofed foundation w/ new weeping tiles & parging '16. Porches rebuilt ~5yrs; 200-amps; new furnace, water heater, a/c; steel roof '08. Upgraded water & sewer lines. Minutes to the Parkdale Market, Wellington St, Fairmont Park, Dows Lake, Experimental Farm, Ottawa Hospital Civic Campus! Choose from excellent schools: Churchill PS, Fisher Park/Summit, Glebe Collegiate, & Nepean HS. Nestled on a 62.89x165.31-ft lot w/ R1QQ zoning for a variety of additional development options. Make your move!
Property Details
Size
Parking
Lot
Build
Heating & Cooling
Utilities
Rooms
Kitchen
11′0″ x 8′2″
Dining Rm
12′4″ x 12′10″
Living room/Fireplace
13′4″ x 16′8″
Den
8′0″ x 11′0″
Foyer
4′2″ x 6′0″
Primary Bedrm
13′6″ x 16′8″
Ownership Details
Ownership
Taxes
Source
Listing Brokerage
For Sale Nearby

- 6
- 4

- 3
- 4
Sold Nearby

- 3
- 3

- 3
- 3

- 3
- 3

- 4
- 4

- 3
- 3

- 3
- 3

- 4
- 2

- 4
- 2
Listing information provided in part by the Ottawa Real Estate Board for personal, non-commercial use by viewers of this site and may not be reproduced or redistributed. Copyright © OREB. All rights reserved.
Information is deemed reliable but is not guaranteed accurate by OREB®. The information provided herein must only be used by consumers that have a bona fide interest in the purchase, sale, or lease of real estate.






