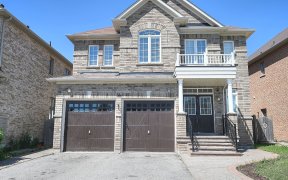
28 Franktown Dr
Franktown Dr, Castlemore Crossing, Brampton, ON, L6P 3N3



Over 1800sq feet Royal pine Built Gorgeous Semi-Detached comes with 3 Bedrooms & 4 Washrooms. Finished Basement with Sep Entrance. Open Concept Living & Dining with Sep Family Room. 9 ft Ceiling on main,Electrical light fixtures, Double Door Entry, Hardwood Floors on main and in the hall way of the second floor, S/S appliances on Main,...
Over 1800sq feet Royal pine Built Gorgeous Semi-Detached comes with 3 Bedrooms & 4 Washrooms. Finished Basement with Sep Entrance. Open Concept Living & Dining with Sep Family Room. 9 ft Ceiling on main,Electrical light fixtures, Double Door Entry, Hardwood Floors on main and in the hall way of the second floor, S/S appliances on Main, Concrete Walkway,Beautiful Large Backyard & much more. Additional Loft on the second floor can be used as an Office/Den.Extended Driveway. New Beautiful updated Kitchen with ample of Storage Cabinets.Demand Location Close To All Amenities! A/C Unit. All Led Lighting, S/S Appliances, Fully Fences Back & Side Yard.CCTV system, Hot Water Tank.
Property Details
Size
Parking
Build
Heating & Cooling
Utilities
Rooms
Family
11′5″ x 22′7″
Kitchen
9′5″ x 11′5″
Dining
11′5″ x 22′7″
Living
12′9″ x 15′9″
Prim Bdrm
12′9″ x 15′1″
2nd Br
11′5″ x 12′9″
Ownership Details
Ownership
Taxes
Source
Listing Brokerage
For Sale Nearby
Sold Nearby

- 7
- 6

- 7
- 6

- 3315 Sq. Ft.
- 6
- 5

- 3
- 3

- 6
- 5

- 3306 Sq. Ft.
- 5
- 4

- 5
- 4

- 2000 Sq. Ft.
- 5
- 4
Listing information provided in part by the Toronto Regional Real Estate Board for personal, non-commercial use by viewers of this site and may not be reproduced or redistributed. Copyright © TRREB. All rights reserved.
Information is deemed reliable but is not guaranteed accurate by TRREB®. The information provided herein must only be used by consumers that have a bona fide interest in the purchase, sale, or lease of real estate.







