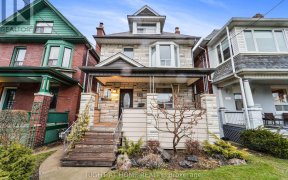


When fantasy meets excellent design, you get 28 Fermanagh! This cleverly appointed home has everything you need. Walk into a dream-like setting where pattern, color and art welcome you at every corner. The honey coloured wood floors and an open flame gas fireplace of the living and dining rooms will warm your heart. The eat-in ranch style...
When fantasy meets excellent design, you get 28 Fermanagh! This cleverly appointed home has everything you need. Walk into a dream-like setting where pattern, color and art welcome you at every corner. The honey coloured wood floors and an open flame gas fireplace of the living and dining rooms will warm your heart. The eat-in ranch style kitchen features an exquisite Aga gas stove, a bar sink, a dutch door for your furry friends and ample storage. The basement is partially finished, with a full bathroom and built in dog bed under the stairs. Completely renovated in 2012-18; all major mechanicals, doors, windows and roofs are good for another 25 years! Front and back yards are both professionally landscaped with a sophisticated design eye. A detached Garage with 2 parking spots. The 2nd floor master bedroom has a walk-in closet and bathroom, plus a 2nd bedroom or office, with a balcony. With 2 more bedrooms on the 3rd floor and a rooftop that is patio ready, this home truly has it all.
Property Details
Size
Parking
Build
Heating & Cooling
Utilities
Rooms
Living
13′3″ x 10′10″
Dining
14′5″ x 15′0″
Kitchen
14′3″ x 15′0″
Br
13′3″ x 15′0″
2nd Br
9′2″ x 1502′7″
3rd Br
11′11″ x 15′0″
Ownership Details
Ownership
Taxes
Source
Listing Brokerage
For Sale Nearby
Sold Nearby

- 6
- 3

- 5
- 4

- 3
- 2

- 3
- 2

- 3
- 2

- 5
- 2

- 3
- 2

- 1,500 - 2,000 Sq. Ft.
- 3
- 2
Listing information provided in part by the Toronto Regional Real Estate Board for personal, non-commercial use by viewers of this site and may not be reproduced or redistributed. Copyright © TRREB. All rights reserved.
Information is deemed reliable but is not guaranteed accurate by TRREB®. The information provided herein must only be used by consumers that have a bona fide interest in the purchase, sale, or lease of real estate.








