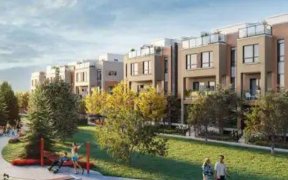


Beautiful Detached corner home with 3+1 bedroom home with 1+1 kitchen with huge backyard. Freshly painted, new carpets on the stairs, newly painted deck, Main Floor kitchen heated floors, New Refrigerator and Dishwasher, sauna in upstairs washrooms, the house has a Front patio/mud room with two custom sheds for added storage space. The...
Beautiful Detached corner home with 3+1 bedroom home with 1+1 kitchen with huge backyard. Freshly painted, new carpets on the stairs, newly painted deck, Main Floor kitchen heated floors, New Refrigerator and Dishwasher, sauna in upstairs washrooms, the house has a Front patio/mud room with two custom sheds for added storage space. The dryer runs with Gas. Great opportunity to have additional income by renting a separate unit in the lower level which has a separate entrance, its own living room, one bedroom, and a separate kitchen. Steps to Go station, Davis Drive, Upper Canada, Yonge Street, shops and public transport." All Elf's , all windows coverings, Fridges, Gas Stoves, Dishwasher, Washer and Dryer.
Property Details
Size
Parking
Build
Heating & Cooling
Utilities
Rooms
Family
16′0″ x 18′0″
Dining
10′0″ x 12′11″
Kitchen
10′2″ x 16′11″
Living
12′4″ x 18′12″
4th Br
13′1″ x 15′7″
Laundry
8′0″ x 9′7″
Ownership Details
Ownership
Taxes
Source
Listing Brokerage
For Sale Nearby
Sold Nearby

- 5
- 4

- 4
- 4

- 4
- 3

- 1,500 - 2,000 Sq. Ft.
- 3
- 3

- 3
- 3

- 5
- 5

- 5
- 4

- 4
- 4
Listing information provided in part by the Toronto Regional Real Estate Board for personal, non-commercial use by viewers of this site and may not be reproduced or redistributed. Copyright © TRREB. All rights reserved.
Information is deemed reliable but is not guaranteed accurate by TRREB®. The information provided herein must only be used by consumers that have a bona fide interest in the purchase, sale, or lease of real estate.








