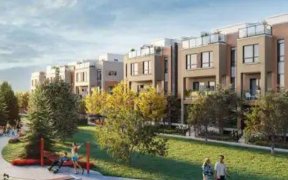
Quick Summary
Quick Summary
- Spacious open-concept main floor layout
- Convenient walk-out balcony from living room
- Luxurious master bedroom with walk-in closet
- Gourmet kitchen with stainless steel appliances
- Elegant granite countertops in kitchen and bathrooms
- Energy-efficient LED lighting throughout
- Ample community amenities including playgrounds
- Secured underground parking for residents and visitors
Assignment Sale in sold out community of Glenway Urban Townhomes by Andrin Homes located in a primelocation of Newmarket with Occupancy of August 2024. Minutes To All Amenities. 2 Bed & 1.5 Bath,Boasting An Open Concept On The Main Floor Layout With Walk-out To The Balcony from The Living Room.Main Bedroom Includes Walk-In Closet &... Show More
Assignment Sale in sold out community of Glenway Urban Townhomes by Andrin Homes located in a primelocation of Newmarket with Occupancy of August 2024. Minutes To All Amenities. 2 Bed & 1.5 Bath,Boasting An Open Concept On The Main Floor Layout With Walk-out To The Balcony from The Living Room.Main Bedroom Includes Walk-In Closet & Kitchen Offers Stainless Steel Energy Star Appliances and granite countertops in Kitchen and washrooms Smooth Ceilings & LED Lights through out. Kitchen with pantry, This Community offers Walking & biking paths, Children's Playground Area, Dog Parks/WashingStation & Visitors Parking. Walking Distance To Newmarket Bus Terminal , Upper CanadaMall,Highway404,Restaurants, Recreation complex, Golf Courses & More! **EXTRAS** Parking: One Level Of Secured Underground Parking With Resident And Visitor Underground Parking.All rooms Smooth Ceiling, LED Lights throughout (id:54626)
Property Details
Size
Parking
Build
Heating & Cooling
Rooms
Living room
15′1″ x 10′7″
Kitchen
8′0″ x 10′7″
Primary Bedroom
10′0″ x 9′2″
Bedroom 2
8′6″ x 8′0″
Ownership Details
Ownership
Condo Fee
Book A Private Showing
For Sale Nearby
Sold Nearby

- 1,200 - 1,399 Sq. Ft.
- 2
- 2

- 1,200 - 1,399 Sq. Ft.
- 2
- 2

- 600 - 699 Sq. Ft.
- 1
- 1

- 6
- 4

- 1,200 - 1,399 Sq. Ft.
- 2
- 2

- 4
- 3

- 6
- 4

- 5
- 4
The trademarks REALTOR®, REALTORS®, and the REALTOR® logo are controlled by The Canadian Real Estate Association (CREA) and identify real estate professionals who are members of CREA. The trademarks MLS®, Multiple Listing Service® and the associated logos are owned by CREA and identify the quality of services provided by real estate professionals who are members of CREA.









