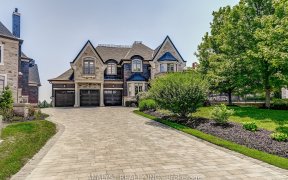


Explore unrivaled sophistication at Copperwood Estates, Kleinburg. This apprx 4200 sq. ft. masterpiece, a 3-garage haven, seamlessly merges luxury and practicality on a corner lot. The gourmet kitchen, graced with Wolf and Subzero appliances, showcases a walk-in pantry/servery. The family room is a contemporary gem, boasting a bespoke...
Explore unrivaled sophistication at Copperwood Estates, Kleinburg. This apprx 4200 sq. ft. masterpiece, a 3-garage haven, seamlessly merges luxury and practicality on a corner lot. The gourmet kitchen, graced with Wolf and Subzero appliances, showcases a walk-in pantry/servery. The family room is a contemporary gem, boasting a bespoke wall unit and a waffle ceiling. The dining room, adorned with a coffered ceiling, is an ideal space for endless entertaining.Details on the main floor include 10-foot ceilings, oak staircases, wide plank hardwood, pot lights, motorized shades, and crown molding. Upstairs, 9-foot ceilings expand to 11 feet in the hallway. The master bedroom is a private sanctuary featuring custom closets and a lavish ensuite.Three additional bedrooms and bathrooms effortlessly accommodate family and guests. The basement, with a walk-up, invites creativity with its 9-foot ceilings an ideal canvas for an open recreational space. Live in opulence in Kleinburg's Window coverings, Light fixtures, Custom Wall unit. See Virtual Tour for more details!
Property Details
Size
Parking
Build
Heating & Cooling
Utilities
Rooms
Breakfast
15′1″ x 11′1″
Kitchen
15′1″ x 10′6″
Family
18′0″ x 14′4″
Living
14′0″ x 10′11″
Study
17′5″ x 10′2″
Br
15′4″ x 14′11″
Ownership Details
Ownership
Taxes
Source
Listing Brokerage
For Sale Nearby
Sold Nearby

- 3,500 - 5,000 Sq. Ft.
- 5
- 5

- 3,500 - 5,000 Sq. Ft.
- 5
- 6

- 3,500 - 5,000 Sq. Ft.
- 4
- 4

- 5361 Sq. Ft.
- 4
- 6

- 3,500 - 5,000 Sq. Ft.
- 5
- 6

- 4
- 5

- 3,500 - 5,000 Sq. Ft.
- 4
- 5

- 4950 Sq. Ft.
- 4
- 4
Listing information provided in part by the Toronto Regional Real Estate Board for personal, non-commercial use by viewers of this site and may not be reproduced or redistributed. Copyright © TRREB. All rights reserved.
Information is deemed reliable but is not guaranteed accurate by TRREB®. The information provided herein must only be used by consumers that have a bona fide interest in the purchase, sale, or lease of real estate.








