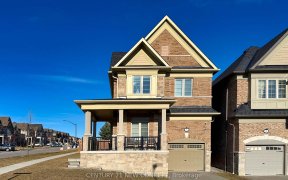


This gorgeous family home is 1 year old, granite countertops, hardwood floors, and full-length cabinets, stainless steel appliances are a few of the upgrades in this home, with 1780sqft living space & 805sqft in the basement waiting for your finishing touch & the double doors entrance this home welcome you to a bright open plan concept...
This gorgeous family home is 1 year old, granite countertops, hardwood floors, and full-length cabinets, stainless steel appliances are a few of the upgrades in this home, with 1780sqft living space & 805sqft in the basement waiting for your finishing touch & the double doors entrance this home welcome you to a bright open plan concept with large windows to maximize the natural light. The upstairs has 3 spacious bedrooms and a perfectly located laundry room. The home has a side entry door, there is the possibility to finish the basement as an in-law suite. The Whitby area offers over 68 kilometers of recreational trails, 127 playgrounds, and more than 950 acres of lush, permanently protected parks, and just around the corner from this home, you will find the Thermea Spa Village:Thermea Spa Village - " Discover a new world of wellness - A brand-new experience awaits you in our spa village; a place to find solace, peace, and refuge. An oasis of wellness where you can reconnect with yourself, nature, and those you love. This property is located minutes away from Heber Down Conservation Area with its many kilometers of walking trails that are practically right in your own backyard! Trails that are nearby to walk or bike are Ash Creek Channel Trail, Bio-Diversity Trail, Brooklin Lions Trail, Cullen Central Park Trail, Otter Creek Trail, Scott Trail.
Property Details
Size
Parking
Build
Heating & Cooling
Utilities
Rooms
Other
19′7″ x 47′2″
Kitchen
9′3″ x 10′9″
Other
7′8″ x 8′9″
Other
10′11″ x 19′7″
Br
9′3″ x 11′10″
Br
10′0″ x 15′10″
Ownership Details
Ownership
Taxes
Source
Listing Brokerage
For Sale Nearby
Sold Nearby

- 3
- 3

- 1,500 - 2,000 Sq. Ft.
- 4
- 3

- 3
- 3

- 3
- 3

- 3
- 3

- 4
- 4

- 3
- 3

- 3
- 3
Listing information provided in part by the Toronto Regional Real Estate Board for personal, non-commercial use by viewers of this site and may not be reproduced or redistributed. Copyright © TRREB. All rights reserved.
Information is deemed reliable but is not guaranteed accurate by TRREB®. The information provided herein must only be used by consumers that have a bona fide interest in the purchase, sale, or lease of real estate.








