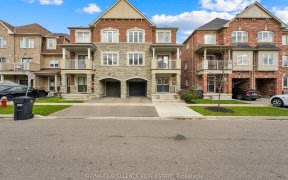
28 Callalily Rd
Callalily Rd, Northwest Sandalwood Parkway, Brampton, ON, L7A 0M2



Beautiful & Spacious 3 Bedroom Home With Many Upgrades All Throughout The House. Fully Finished Basement.Very Spacious & Bright Open Concept, Lots Of Natural Light. Pot Lights, California Shuttles, Backyard Concrete & More. Laundry 2nd Floor And Also In The Basement. 1810 Sqf Plus Basement. Close To All Amenities, Shops,Schools Fridge,...
Beautiful & Spacious 3 Bedroom Home With Many Upgrades All Throughout The House. Fully Finished Basement.Very Spacious & Bright Open Concept, Lots Of Natural Light. Pot Lights, California Shuttles, Backyard Concrete & More. Laundry 2nd Floor And Also In The Basement. 1810 Sqf Plus Basement. Close To All Amenities, Shops,Schools Fridge, Stove, Dishwasher, 2 Washer & Dryer. Basement Fridge And Stove.
Property Details
Size
Parking
Rooms
Kitchen
12′11″ x 8′11″
Dining
12′0″ x 13′7″
Living
18′12″ x 12′2″
Prim Bdrm
14′0″ x 12′2″
2nd Br
10′0″ x 10′0″
3rd Br
10′0″ x 10′0″
Ownership Details
Ownership
Taxes
Source
Listing Brokerage
For Sale Nearby
Sold Nearby

- 3
- 3

- 3
- 3

- 4
- 4

- 2,000 - 2,500 Sq. Ft.
- 5
- 5

- 3
- 3

- 1,500 - 2,000 Sq. Ft.
- 3
- 3

- 1,500 - 2,000 Sq. Ft.
- 4
- 4

- 1,500 - 2,000 Sq. Ft.
- 4
- 4
Listing information provided in part by the Toronto Regional Real Estate Board for personal, non-commercial use by viewers of this site and may not be reproduced or redistributed. Copyright © TRREB. All rights reserved.
Information is deemed reliable but is not guaranteed accurate by TRREB®. The information provided herein must only be used by consumers that have a bona fide interest in the purchase, sale, or lease of real estate.







