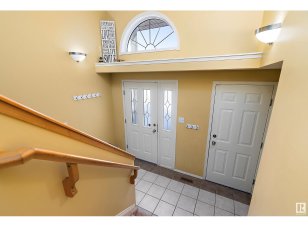


Beautiful home in Bridgeport! This 4 bedroom home offers a fantastic layout featuring a spacious, private primary suite complete with a luxurious ensuite, including a jetted tub and a separate stand-up shower. The main level is open-concept, with a large kitchen that boasts a center island, a pantry, and plenty of counter and cupboard... Show More
Beautiful home in Bridgeport! This 4 bedroom home offers a fantastic layout featuring a spacious, private primary suite complete with a luxurious ensuite, including a jetted tub and a separate stand-up shower. The main level is open-concept, with a large kitchen that boasts a center island, a pantry, and plenty of counter and cupboard space—perfect for entertaining. The main level is complete with a dining nook leading to the back deck, a large living room, a 4 pc bath, and two generously sized bedrooms. The fully finished basement has an enormous rec room, perfect for just about anything. There is also an additional bedroom and a 3 pc bath. This home offers plenty of storage space. To top it off, there is a double attached garage plus back alley access, allowing for RV parking. Upgrades include: new furnace & AC (2023), garage furnace (2021), hot water tank (2019), roof re-shingled (2018) with 50-year fiberglass-backed shingles, appliances replaced (2020), and washer/dryer replaced (2023). (id:54626)
Additional Media
View Additional Media
Property Details
Size
Parking
Build
Heating & Cooling
Rooms
Family room
29′2″ x 24′5″
Bedroom 4
10′2″ x 14′0″
Living room
13′1″ x 14′0″
Dining room
12′5″ x 8′11″
Kitchen
14′3″ x 11′0″
Primary Bedroom
15′3″ x 11′9″
Ownership Details
Ownership
Book A Private Showing
For Sale Nearby
The trademarks REALTOR®, REALTORS®, and the REALTOR® logo are controlled by The Canadian Real Estate Association (CREA) and identify real estate professionals who are members of CREA. The trademarks MLS®, Multiple Listing Service® and the associated logos are owned by CREA and identify the quality of services provided by real estate professionals who are members of CREA.









