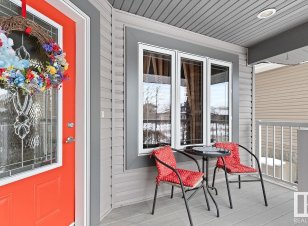


2,115 sqft 2-Storey by McLean & McLean Custom Homes in prestigious Shores of Bridgeport! This stunning home offers a bright, open-concept design w/ A/C. The kitchen features an island, S/S appliances, lrg WT pantry w/ 2nd fridge, & high-quality cabinets w/ pull-out cupboards. The spacious living room is complemented by gas FP, cozy carpet... Show More
2,115 sqft 2-Storey by McLean & McLean Custom Homes in prestigious Shores of Bridgeport! This stunning home offers a bright, open-concept design w/ A/C. The kitchen features an island, S/S appliances, lrg WT pantry w/ 2nd fridge, & high-quality cabinets w/ pull-out cupboards. The spacious living room is complemented by gas FP, cozy carpet & lrg windows. A main-floor office/den provides the perfect space for work or study. Upstairs, you’ll find 3 spacious bdrms, incl a luxurious primary suite w/ a spa-like ensuite w/ jacuzzi tub, stand-up shower & WI closet, a generous bonus rm—ideal for a media or playroom—& laundry rm w/ plenty of storage. The unfinished bsmt is full of potential, ready for your personal touch. Outside, a deck overlooks the pie-shaped lot, offering a great space for outdoor enjoyment. Dbl att. heated garage. Recent upgrades incl. new shingles (50yr warranty) & HWT (2024). Nestled on a beautiful tree-lined street, steps from scenic nature trails leading to the lake, ravine, & playgrounds. (id:54626)
Additional Media
View Additional Media
Property Details
Size
Parking
Build
Heating & Cooling
Rooms
Living room
13′8″ x 16′11″
Dining room
9′0″ x 10′11″
Kitchen
14′1″ x 13′0″
Den
10′9″ x 12′8″
Pantry
7′10″ x 10′1″
Family room
13′5″ x 13′7″
Ownership Details
Ownership
Book A Private Showing
For Sale Nearby
The trademarks REALTOR®, REALTORS®, and the REALTOR® logo are controlled by The Canadian Real Estate Association (CREA) and identify real estate professionals who are members of CREA. The trademarks MLS®, Multiple Listing Service® and the associated logos are owned by CREA and identify the quality of services provided by real estate professionals who are members of CREA.









