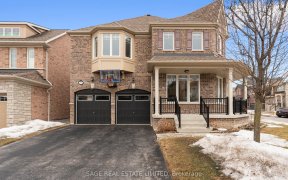


Beautifully Upgraded 4 Bedroom 4 Bath Home Built By Medallion. This Home Is Loaded With Upgrades Incl: Hwd Flr, Oak Staircase W/Iron Pickets, Int & Ext Pot Lights, Upg Kit W/Granite Ctr, Upg Cabinets & Hood Fan,12' Ceiling In Liv & Din Area,11' Ceiling In Master & Sitting Area, Master Ft. His/Hers W/I Closet, Upg 5Pc W/Glass Shower, Upg...
Beautifully Upgraded 4 Bedroom 4 Bath Home Built By Medallion. This Home Is Loaded With Upgrades Incl: Hwd Flr, Oak Staircase W/Iron Pickets, Int & Ext Pot Lights, Upg Kit W/Granite Ctr, Upg Cabinets & Hood Fan,12' Ceiling In Liv & Din Area,11' Ceiling In Master & Sitting Area, Master Ft. His/Hers W/I Closet, Upg 5Pc W/Glass Shower, Upg Ceramic Flr In Master & 4th Br Ens, Partial Interlocking On Fr Yard, Upg Light Fixtures, Freshly Painted & So Much More. S/S Stove, S/S Fridge, S/S Dishwasher, Hood Fan, Washer, Dryer, Cac, Gdo W/Remote, All Elf's. Hwt Is Rental
Property Details
Size
Parking
Rooms
Living
11′8″ x 25′1″
Dining
11′8″ x 25′1″
Family
11′8″ x 16′10″
Kitchen
8′7″ x 12′0″
Breakfast
8′7″ x 12′0″
Laundry
6′7″ x 8′10″
Ownership Details
Ownership
Taxes
Source
Listing Brokerage
For Sale Nearby
Sold Nearby

- 4
- 3

- 5
- 4

- 5
- 4

- 2,000 - 2,500 Sq. Ft.
- 6
- 4

- 2,500 - 3,000 Sq. Ft.
- 4
- 4

- 2,500 - 3,000 Sq. Ft.
- 4
- 4

- 4
- 4

- 2,000 - 2,500 Sq. Ft.
- 5
- 4
Listing information provided in part by the Toronto Regional Real Estate Board for personal, non-commercial use by viewers of this site and may not be reproduced or redistributed. Copyright © TRREB. All rights reserved.
Information is deemed reliable but is not guaranteed accurate by TRREB®. The information provided herein must only be used by consumers that have a bona fide interest in the purchase, sale, or lease of real estate.








