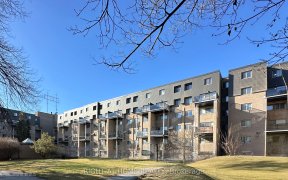


Welcome To A Beautiful Townhouse In Prime Hillcrest Village. Clean, Bright, Sunny W/Great Layout And Generous Room Sizes. Fenced Backyard W/Extra Long Driveway For 3 Cars. Freshly Painted W/ Pot Lights ('23), Upgraded Ceramic Flooring Kitchen With Ceramic Counters, Washrooms (2019), New Garage (2023), Roof ('17). Close To All Amenities:...
Welcome To A Beautiful Townhouse In Prime Hillcrest Village. Clean, Bright, Sunny W/Great Layout And Generous Room Sizes. Fenced Backyard W/Extra Long Driveway For 3 Cars. Freshly Painted W/ Pot Lights ('23), Upgraded Ceramic Flooring Kitchen With Ceramic Counters, Washrooms (2019), New Garage (2023), Roof ('17). Close To All Amenities: Shopping, Ttc, Park, Shopping Mall, 401/404, Good Schools (Clifford P.S. & Ay Jackson). Just Move In And Enjoy This Lovely Home. Will Not Last! All Electric Light Fixtures, Fridge, Stove, Dishwasher, Washer, Dryer, Gdo. Monthly Maintenance Covers Roof And Fence Maintenance Plus Water & Cable Included. Very Centrally Located Close To All Amenities, Malls & Good Schools.
Property Details
Size
Parking
Rooms
Living
12′9″ x 18′8″
Dining
11′0″ x 11′1″
Kitchen
9′5″ x 17′1″
Prim Bdrm
13′4″ x 14′10″
2nd Br
9′0″ x 11′10″
3rd Br
7′8″ x 15′1″
Ownership Details
Ownership
Condo Policies
Taxes
Condo Fee
Source
Listing Brokerage
For Sale Nearby
Sold Nearby

- 4
- 2

- 1,200 - 1,399 Sq. Ft.
- 4
- 2

- 1,400 - 1,599 Sq. Ft.
- 3
- 3

- 3
- 2

- 1,400 - 1,599 Sq. Ft.
- 3
- 3

- 3
- 3

- 3
- 2

- 1800 Sq. Ft.
- 3
- 3
Listing information provided in part by the Toronto Regional Real Estate Board for personal, non-commercial use by viewers of this site and may not be reproduced or redistributed. Copyright © TRREB. All rights reserved.
Information is deemed reliable but is not guaranteed accurate by TRREB®. The information provided herein must only be used by consumers that have a bona fide interest in the purchase, sale, or lease of real estate.








