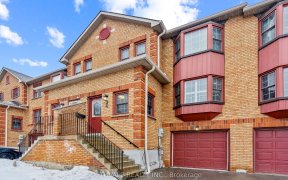


R.A.R.E. Executive End-Unit Has 2Car Garage W/Direct Interior Entry**Prestigious "Blue Grass Village" Enclave W/Meticulously Tended Grounds, Featuring Relaxing Inground Pool**Spotless Owner-Proud 10+ W/Separate Entry To Finished Lower Level**Beautifully Upgrd W/Gorgeous Hardwd Flrs**Open-Concept Liv Rm &Dining Rm W/Walk-Out To Private...
R.A.R.E. Executive End-Unit Has 2Car Garage W/Direct Interior Entry**Prestigious "Blue Grass Village" Enclave W/Meticulously Tended Grounds, Featuring Relaxing Inground Pool**Spotless Owner-Proud 10+ W/Separate Entry To Finished Lower Level**Beautifully Upgrd W/Gorgeous Hardwd Flrs**Open-Concept Liv Rm &Dining Rm W/Walk-Out To Private Patio &Yard +Greenspace**Bright Ultra-Modern Kitchen W/New Granite Counters(Sept'21), Dining Area +Custom Bsplash &Lighting!! Spacious Mstr Incls Upgrd Ensuite W/Walk-In Shower &Custom Tile Work +Walk-In Closet**2nd Bdrm Also Has Walk-In Closet*Finished Walk-Out Bsmt**Not Your Typical Townhouse*Smoke Free, Pet Free &Just Steps To Huge Park!!*This Is A "Must See"!!
Property Details
Size
Parking
Rooms
Living
10′9″ x 25′0″
Kitchen
8′9″ x 21′2″
Dining
7′10″ x 10′11″
Bathroom
Bathroom
Prim Bdrm
10′5″ x 15′3″
Bathroom
Bathroom
Ownership Details
Ownership
Condo Policies
Taxes
Condo Fee
Source
Listing Brokerage
For Sale Nearby
Sold Nearby

- 3
- 3

- 3
- 3

- 1,400 - 1,599 Sq. Ft.
- 3
- 4

- 3
- 3

- 1,400 - 1,599 Sq. Ft.
- 3
- 4

- 3
- 3

- 3
- 2

- 3
- 3
Listing information provided in part by the Toronto Regional Real Estate Board for personal, non-commercial use by viewers of this site and may not be reproduced or redistributed. Copyright © TRREB. All rights reserved.
Information is deemed reliable but is not guaranteed accurate by TRREB®. The information provided herein must only be used by consumers that have a bona fide interest in the purchase, sale, or lease of real estate.








