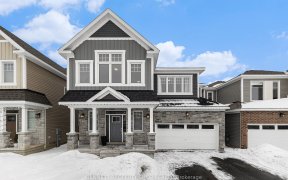


This stunning 4-bed + loft, 2269 sqft home offers a luxurious living experience. Located in Fox Run, this home is close to schools, parks and walking distance to trails and a pond. The main floor with hardwood flooring throughout features a Chef's kitchen with elegant granite countertops and a large island-perfect for preparing gourmet...
This stunning 4-bed + loft, 2269 sqft home offers a luxurious living experience. Located in Fox Run, this home is close to schools, parks and walking distance to trails and a pond. The main floor with hardwood flooring throughout features a Chef's kitchen with elegant granite countertops and a large island-perfect for preparing gourmet meals and entertaining. The great room is highlighted with a cozy fireplace complete with custom built-in shelving, providing the ideal spot for relaxing. Upstairs, the Main Bedroom boasts 2 custom built-in walk-in closets, providing ample wardrobe space. The home also features 3 more bedrooms and a loft for additional family space. On your way to the basement, you will find a custom built-in mudroom ensuring your daily routine is organized and functional. The finished basement adds 758 sqft of living in the rec room and is equipped with a 3-piece rough-in for an additional bathroom. The backyard has been fully fenced and landscaped with interlock.
Property Details
Size
Parking
Lot
Build
Heating & Cooling
Utilities
Rooms
Great Room
18′0″ x 14′2″
Kitchen
17′11″ x 13′6″
Dining Rm
11′9″ x 13′6″
Mud Rm
10′2″ x 6′10″
Bath 2-Piece
7′7″ x 3′1″
Foyer
Foyer
Ownership Details
Ownership
Taxes
Source
Listing Brokerage
For Sale Nearby

- 2,000 - 2,500 Sq. Ft.
- 4
- 3
Sold Nearby

- 3
- 4

- 3
- 3

- 3
- 4

- 3
- 3

- 3
- 3

- 4
- 4

- 4
- 3

- 3
- 3
Listing information provided in part by the Ottawa Real Estate Board for personal, non-commercial use by viewers of this site and may not be reproduced or redistributed. Copyright © OREB. All rights reserved.
Information is deemed reliable but is not guaranteed accurate by OREB®. The information provided herein must only be used by consumers that have a bona fide interest in the purchase, sale, or lease of real estate.







