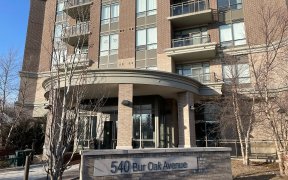


Marvelous Detached Home W/ 4+2 Bed 6 Bath In High Demand Berczy Community. Approx. 2800Sqft. Freshly Painted. 9Ft Ceiling. Gas Fireplace At Family Room. Hardwood Fl Thru-Out Main & 2nd Fl. Pot Lights On Main Fl. California Shutters Thru-Out. Upgraded Kitchen W/ Quartz Countertop & S/S Appliances. Upgraded All Light Fixtures & Bath W/...
Marvelous Detached Home W/ 4+2 Bed 6 Bath In High Demand Berczy Community. Approx. 2800Sqft. Freshly Painted. 9Ft Ceiling. Gas Fireplace At Family Room. Hardwood Fl Thru-Out Main & 2nd Fl. Pot Lights On Main Fl. California Shutters Thru-Out. Upgraded Kitchen W/ Quartz Countertop & S/S Appliances. Upgraded All Light Fixtures & Bath W/ Quartz Countertop. Interlocking Front & Back Yard. Bright Skylight In 2nd Fl. Mins To Top Ranking Pierre Elliot H.S. & Castlemore P.S. Boundary. Close To Ttc, Yrt, Shops, Groceries & All Amenities. Perfect For Growing Families. S/S Fridge. S/S Stove. B/I Dishwasher. Washer & Dryer. Hwt (Owned), Water Softener. Water Filter. Roof (2017). California Shutter Coverings.
Property Details
Size
Parking
Rooms
Living
12′3″ x 20′12″
Dining
12′3″ x 20′12″
Kitchen
8′0″ x 14′9″
Breakfast
9′7″ x 14′9″
Family
12′11″ x 18′2″
Prim Bdrm
13′7″ x 18′6″
Ownership Details
Ownership
Taxes
Source
Listing Brokerage
For Sale Nearby
Sold Nearby

- 6
- 4

- 2,500 - 3,000 Sq. Ft.
- 4
- 5

- 2,500 - 3,000 Sq. Ft.
- 6
- 4

- 2800 Sq. Ft.
- 4
- 4

- 4
- 3

- 1,500 - 2,000 Sq. Ft.
- 5
- 4

- 2,500 - 3,000 Sq. Ft.
- 5
- 4

- 3
- 3
Listing information provided in part by the Toronto Regional Real Estate Board for personal, non-commercial use by viewers of this site and may not be reproduced or redistributed. Copyright © TRREB. All rights reserved.
Information is deemed reliable but is not guaranteed accurate by TRREB®. The information provided herein must only be used by consumers that have a bona fide interest in the purchase, sale, or lease of real estate.








