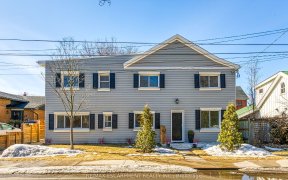
276 Hunter St W
Hunter St W, Kirkendall North, Hamilton, ON, L8P 1S3



Location, Location, Location! Just Steps To The Trendy Shops, Restaurants, Bars And Cafes Of Desirable Locke Village. This Quaint 2 ? Storey Victorian Century Home, Circa 1890, Offers A Perfect Blend Of Charm And Character! The Open Concept Main Level Features 9'8 Ceilings, Hardwood Floors, Living Room Overlooking Front Yard, Dining Room...
Location, Location, Location! Just Steps To The Trendy Shops, Restaurants, Bars And Cafes Of Desirable Locke Village. This Quaint 2 ? Storey Victorian Century Home, Circa 1890, Offers A Perfect Blend Of Charm And Character! The Open Concept Main Level Features 9'8 Ceilings, Hardwood Floors, Living Room Overlooking Front Yard, Dining Room With Gas Fireplace, Powder Room And Contemporary Kitchen, Beautifully Renovated In 2014, With Cathedral Ceiling With Skylight, Brick Feature Walls, High-Gloss White Cabinetry, Granite Counters, Subway Tile Backsplash, S/S Appliances, Heated Porcelain Tile Floor And Access To Front And Rear Decks. The Second Level Features A Four-Piece Bathroom/Laundry Room With Wood Tongue And Groove Ceiling And Clawfoot Bathtub/Shower, Large Primary Bedroom And Spacious Second Bedroom, Both With Exquisite Wide-Plank Pine Floors. Versatile Loft With Stunning Wide-Plank Pine Floor And Vaulted Ceiling With Skylight - Ideal Fitness, Third Bedroom, Family Room Or Office. Ideal For Commuters Just Minutes To Highway #403 And West Harbour Go Station. A Perfect Family Home In A Sought-After Locale With An Excellent Walkability Score Of 87, Meaning Most Errands Can Be Accomplished On Foot!
Property Details
Size
Parking
Rooms
Living
11′8″ x 14′10″
Dining
13′3″ x 13′9″
Kitchen
5′10″ x 11′8″
Prim Bdrm
12′9″ x 14′10″
2nd Br
7′10″ x 11′1″
3rd Br
15′10″ x 14′4″
Ownership Details
Ownership
Taxes
Source
Listing Brokerage
For Sale Nearby
Sold Nearby

- 2,500 - 3,000 Sq. Ft.
- 6
- 5

- 700 - 1,100 Sq. Ft.
- 2
- 1

- 1,100 - 1,500 Sq. Ft.
- 2
- 1

- 700 - 1,100 Sq. Ft.
- 3
- 1

- 1,100 - 1,500 Sq. Ft.
- 3
- 3

- 3
- 2

- 1,500 - 2,000 Sq. Ft.
- 4
- 4

- 1,100 - 1,500 Sq. Ft.
- 3
- 2
Listing information provided in part by the Toronto Regional Real Estate Board for personal, non-commercial use by viewers of this site and may not be reproduced or redistributed. Copyright © TRREB. All rights reserved.
Information is deemed reliable but is not guaranteed accurate by TRREB®. The information provided herein must only be used by consumers that have a bona fide interest in the purchase, sale, or lease of real estate.







