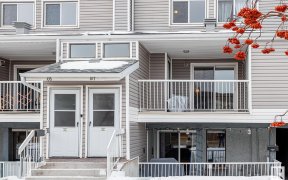


5 BEDROOM, 4 BATHROOM TOWNHOUSE IN ERMINESKIN SOUTH, UNDER $250K. SPACIOUS ROOMS, fits for growing family & investors alike. It is in a fantastic location. This home is just steps from CENTURY PARK LRT, w/ a quick access to CALGARY TRAIL, Anthony Henday, Whitemud & the Airport. The MAIN FLOOR features a bright living room w/ sliding... Show More
5 BEDROOM, 4 BATHROOM TOWNHOUSE IN ERMINESKIN SOUTH, UNDER $250K. SPACIOUS ROOMS, fits for growing family & investors alike. It is in a fantastic location. This home is just steps from CENTURY PARK LRT, w/ a quick access to CALGARY TRAIL, Anthony Henday, Whitemud & the Airport. The MAIN FLOOR features a bright living room w/ sliding doors to a private fenced yard. A combined kitchen & dining area blend style & function. The 2 pc bath completes the main floor. The UPSTAIRS has the spacious master bedrm w/ ensuite 2pc bath. Additional 2 good sized bedrooms & 4pc bath. The partially finished BASEMENT includes 2 large bedrooms, 3 pc bath, washer & dryer. Ideally located close to schools, shopping, dining, and public transit, this home blends CONVENIENCE AND AFFORDABILITY. (id:54626)
Property Details
Size
Parking
Build
Heating & Cooling
Rooms
Bedroom 4
Bedroom
Bedroom 5
Bedroom
Living room
19′1″ x 11′5″
Dining room
Dining Room
Kitchen
11′2″ x 11′7″
Primary Bedroom
11′3″ x 13′7″
Ownership Details
Ownership
Condo Fee
Book A Private Showing
For Sale Nearby
The trademarks REALTOR®, REALTORS®, and the REALTOR® logo are controlled by The Canadian Real Estate Association (CREA) and identify real estate professionals who are members of CREA. The trademarks MLS®, Multiple Listing Service® and the associated logos are owned by CREA and identify the quality of services provided by real estate professionals who are members of CREA.









