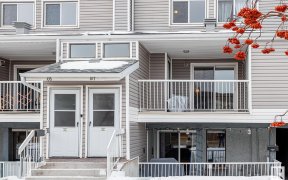


Fantastic opportunity To purchase this 1550 square-foot bungalow available in Ermineskin. Not only is this home located on a quiet street but it is beautifully designed with a front patio and double attached garage with extra parking for additional vehicles on the garage pad. The large beautiful backyard has a fully enclosed three season... Show More
Fantastic opportunity To purchase this 1550 square-foot bungalow available in Ermineskin. Not only is this home located on a quiet street but it is beautifully designed with a front patio and double attached garage with extra parking for additional vehicles on the garage pad. The large beautiful backyard has a fully enclosed three season deck/sunroom. There is a brick faced nonfunctional fireplace in the main floor family room as well as another one in the basement family room. Recent improvements to the home include but are not limited to: New furnace in 2019, Radon Remediation done in 2021, Shingles done in 2023, Furnace/duct cleaning Dec.2023, two windows in living room and one kitchen window replaced in Feb.2024, Eavestroughs redone Oct. 2024 making this home ready for you to move in and enjoy. (id:54626)
Additional Media
View Additional Media
Property Details
Size
Parking
Build
Heating & Cooling
Rooms
Family room
14′8″ x 15′11″
Recreation room
27′8″ x 10′7″
Living room
15′7″ x 16′4″
Dining room
12′2″ x 11′4″
Kitchen
10′0″ x 10′11″
Primary Bedroom
12′3″ x 12′10″
Ownership Details
Ownership
Book A Private Showing
For Sale Nearby
The trademarks REALTOR®, REALTORS®, and the REALTOR® logo are controlled by The Canadian Real Estate Association (CREA) and identify real estate professionals who are members of CREA. The trademarks MLS®, Multiple Listing Service® and the associated logos are owned by CREA and identify the quality of services provided by real estate professionals who are members of CREA.









