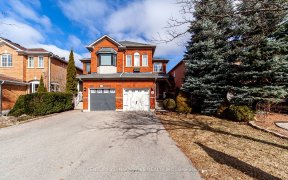
273 Ten Oaks Blvd
Ten Oaks Blvd, Patterson, Vaughan, ON, L4K 5S1



Situated on a peaceful ravine lot, this lovely house features 4 bedrooms, 4 bathrooms, and a total of 2460 square feet of living space (Not including basement). You'll have plenty of room to relax and entertain in the two large living areas, dining area, clean and modern kitchen, and spacious finished basement. Main floor has 9ft ceiling...
Situated on a peaceful ravine lot, this lovely house features 4 bedrooms, 4 bathrooms, and a total of 2460 square feet of living space (Not including basement). You'll have plenty of room to relax and entertain in the two large living areas, dining area, clean and modern kitchen, and spacious finished basement. Main floor has 9ft ceiling and ample lighting with pot lights throughout. Unwind in the privacy of your primary suite that includes a beautiful view of the ravine, which is located behind your scenic relaxing backyard. The GO train station, grocery stores, parks, malls, and major highways (407 & 400) are just minutes away, along with a variety of amenities, restaurants, and attractions nearby (Vaughan Mills, Reptilia, Eagle Nest Golf Club & Wonderland). House also located on YRT bus route, steps away from its stop. This centrally located gem promises convenience and comfort like no other. Come see for yourself schedule a visit today and make this cozy retreat your new home! AC replaced in 2021 / Roof replaced in 2017 / Furnace replaced in 2020 / Water Heater replaced in 2019 / Kitchen Appliances replaced in 2018 / Heat Ventilator installed for better circulation & airflow.
Property Details
Size
Parking
Build
Heating & Cooling
Utilities
Rooms
Prim Bdrm
15′9″ x 14′11″
2nd Br
11′4″ x 14′0″
3rd Br
11′9″ x 14′2″
4th Br
13′4″ x 15′9″
Kitchen
8′11″ x 10′11″
Breakfast
8′7″ x 10′11″
Ownership Details
Ownership
Taxes
Source
Listing Brokerage
For Sale Nearby
Sold Nearby

- 2,500 - 3,000 Sq. Ft.
- 6
- 6

- 5
- 4

- 4
- 4

- 4
- 5

- 4
- 4

- 2,500 - 3,000 Sq. Ft.
- 4
- 4

- 6
- 5

- 3
- 4
Listing information provided in part by the Toronto Regional Real Estate Board for personal, non-commercial use by viewers of this site and may not be reproduced or redistributed. Copyright © TRREB. All rights reserved.
Information is deemed reliable but is not guaranteed accurate by TRREB®. The information provided herein must only be used by consumers that have a bona fide interest in the purchase, sale, or lease of real estate.







