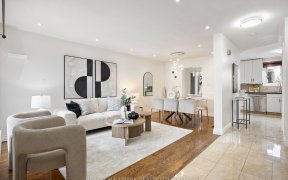


Welcome to 273 Aberdeen Ave, located in the desirable East Woodbridge neighbourhood of Vaughan. This fabulous 3-bedroom semi-raised bungalow backs onto a ravine (no neighbours behind!). It is ready for your final touches and offers incredible potential for families, first-time homebuyers, or investors. Upon entering, you'll find a...
Welcome to 273 Aberdeen Ave, located in the desirable East Woodbridge neighbourhood of Vaughan. This fabulous 3-bedroom semi-raised bungalow backs onto a ravine (no neighbours behind!). It is ready for your final touches and offers incredible potential for families, first-time homebuyers, or investors. Upon entering, you'll find a bright eat-in kitchen, featuring light cabinets, tile flooring, and elegant crown moulding perfect for your morning coffee or casual dinners. The open living and dining space provides a welcoming atmosphere and direct access to the large balcony, ideal for enjoying the fresh air. Freshly painted throughout the entire home with a neutral colour palette, this home is ready for your personal touch. The bedrooms are generously sized offering comfort and space for your family. The basement, with a separate entrance and walk-up to the fenced backyard, is fully finished and ready to be enjoyed. It includes a spacious rec room, a 3-piece bath, a second kitchen, cold cellar and larger windows that bring in plenty of natural light. This home is perfectly situated in a family-friendly neighbourhood. Don't miss the opportunity to make this charming bungalow your own! Furnace 2023, AC 2023
Property Details
Size
Parking
Build
Heating & Cooling
Utilities
Rooms
Living
12′4″ x 15′5″
Kitchen
10′9″ x 16′11″
Prim Bdrm
10′9″ x 14′9″
2nd Br
10′0″ x 17′5″
3rd Br
8′11″ x 11′8″
Rec
13′1″ x 29′5″
Ownership Details
Ownership
Taxes
Source
Listing Brokerage
For Sale Nearby
Sold Nearby

- 2
- 1

- 2
- 1

- 3
- 3

- 3
- 2

- 1,100 - 1,500 Sq. Ft.
- 3
- 3

- 3
- 3

- 3
- 3

- 3
- 2
Listing information provided in part by the Toronto Regional Real Estate Board for personal, non-commercial use by viewers of this site and may not be reproduced or redistributed. Copyright © TRREB. All rights reserved.
Information is deemed reliable but is not guaranteed accurate by TRREB®. The information provided herein must only be used by consumers that have a bona fide interest in the purchase, sale, or lease of real estate.








