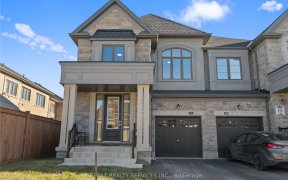
27 Upbound Ct
Upbound Ct, Rural East Gwillimbury, East Gwillimbury, ON, L9N 0E5



A Brand New Beautiful Detached Home approx. 4500 sq. ft. of on a 60 Ft Lot with Triple Garage, having 4 ensuite bedrooms, nestled in a Prime and Desirable location. A separate side door entrance leading to basement access. Conveniently located Just Minutes from the Go train, Hwys 400 & 404, and amenities including Groceries,...
A Brand New Beautiful Detached Home approx. 4500 sq. ft. of on a 60 Ft Lot with Triple Garage, having 4 ensuite bedrooms, nestled in a Prime and Desirable location. A separate side door entrance leading to basement access. Conveniently located Just Minutes from the Go train, Hwys 400 & 404, and amenities including Groceries, Restaurants, and Shopping Centers. Stand Alone Tub with Glass Shower in the Master Bedroom
Property Details
Size
Parking
Build
Heating & Cooling
Utilities
Rooms
Living
16′11″ x 18′6″
Dining
14′11″ x 20′7″
Office
9′11″ x 11′11″
Kitchen
11′11″ x 15′11″
Breakfast
14′5″ x 15′3″
Prim Bdrm
14′11″ x 17′11″
Ownership Details
Ownership
Taxes
Source
Listing Brokerage
For Sale Nearby
Sold Nearby

- 4200 Sq. Ft.
- 6
- 5

- 4
- 4

- 5300 Sq. Ft.
- 5
- 6

- 3000 Sq. Ft.
- 4
- 4

- 6
- 4

- 4
- 4

- 4
- 3

- 5
- 4
Listing information provided in part by the Toronto Regional Real Estate Board for personal, non-commercial use by viewers of this site and may not be reproduced or redistributed. Copyright © TRREB. All rights reserved.
Information is deemed reliable but is not guaranteed accurate by TRREB®. The information provided herein must only be used by consumers that have a bona fide interest in the purchase, sale, or lease of real estate.







